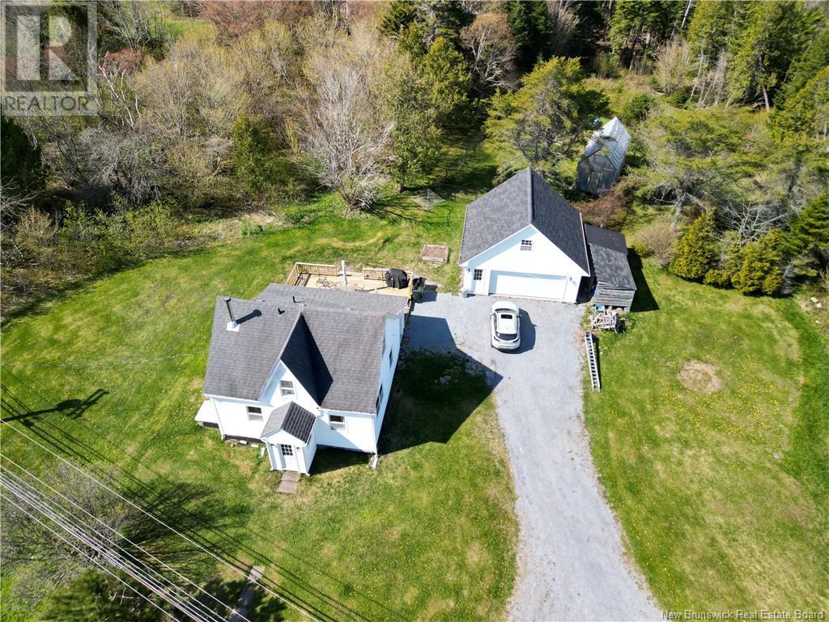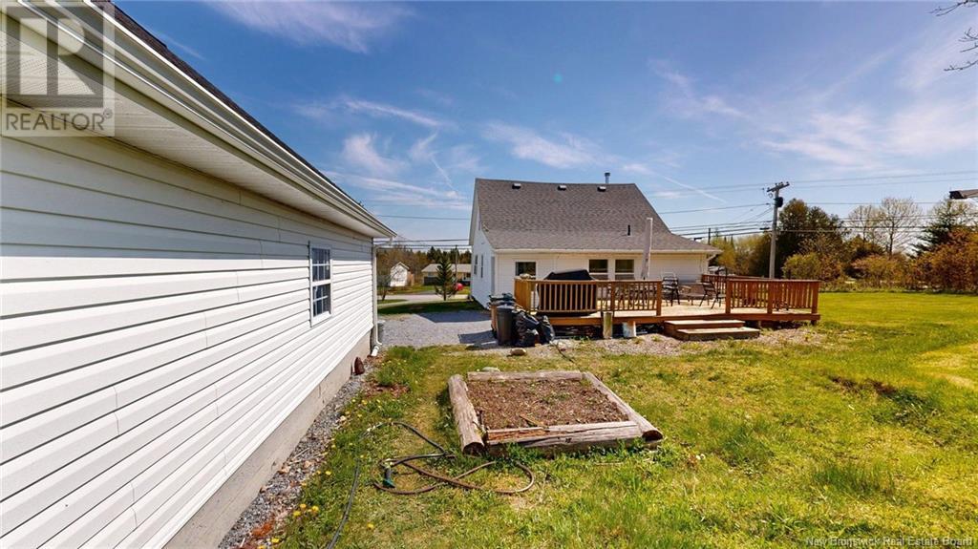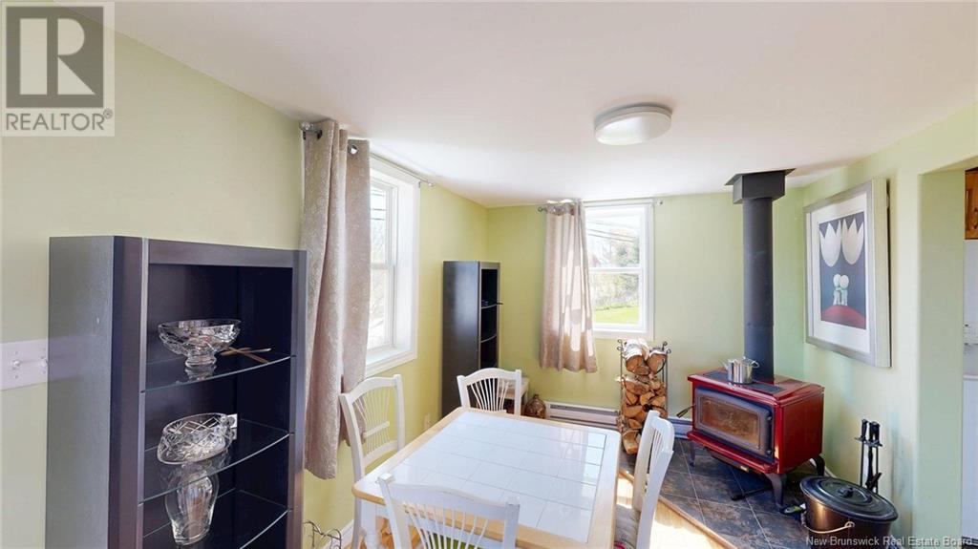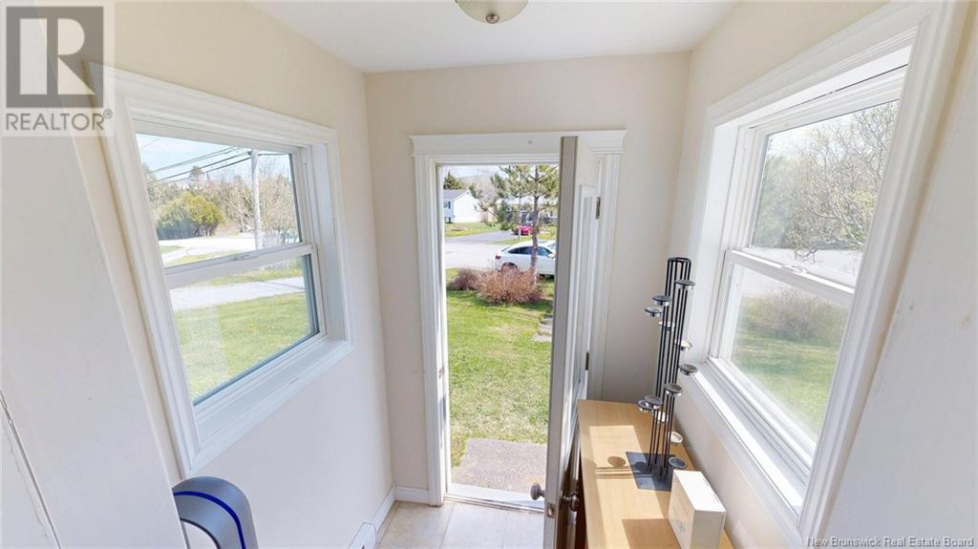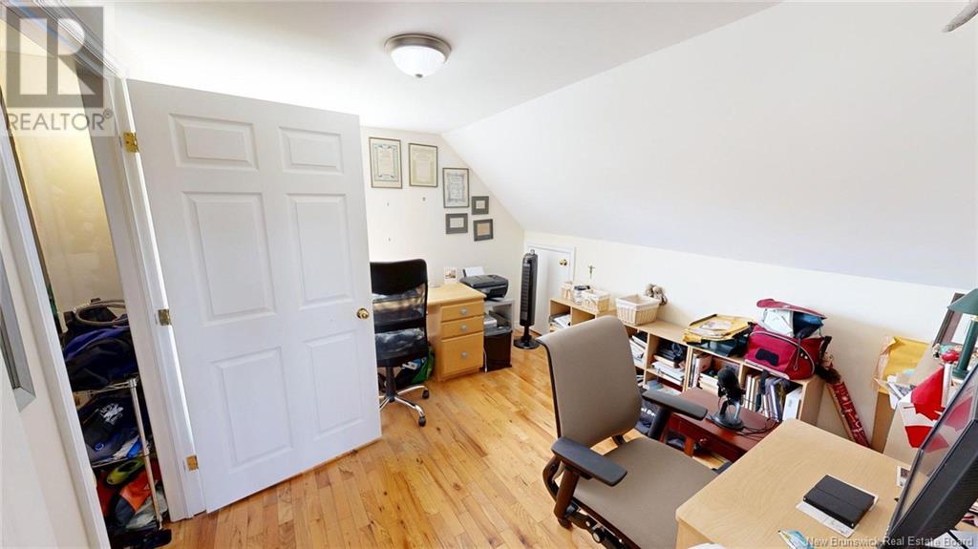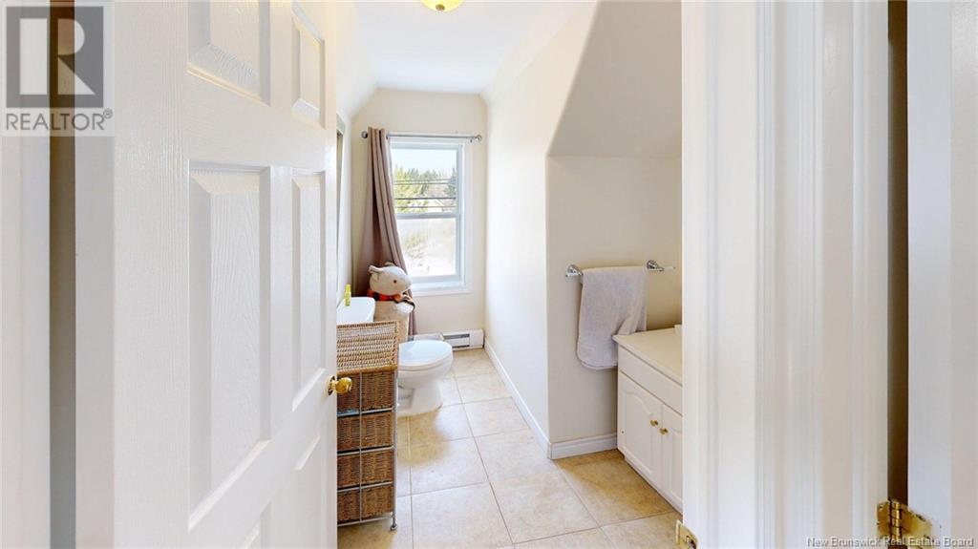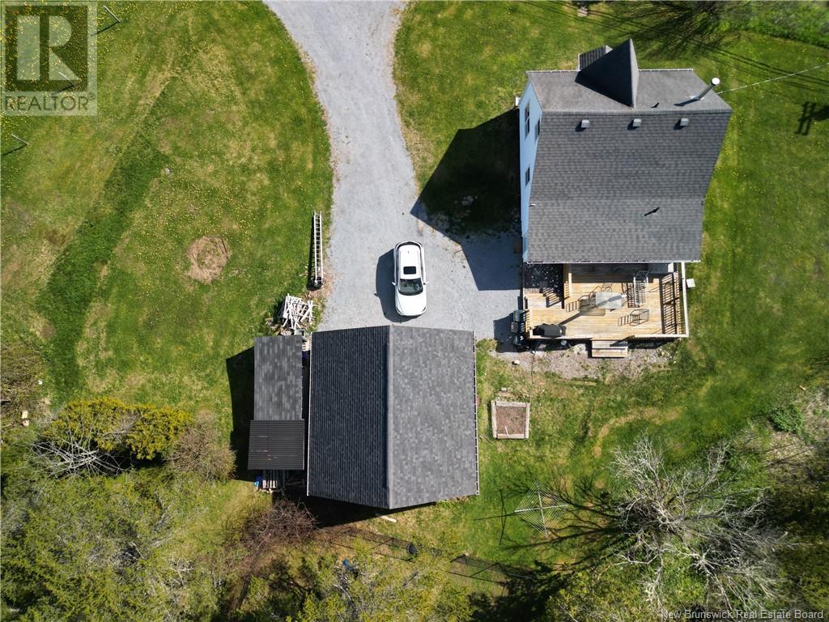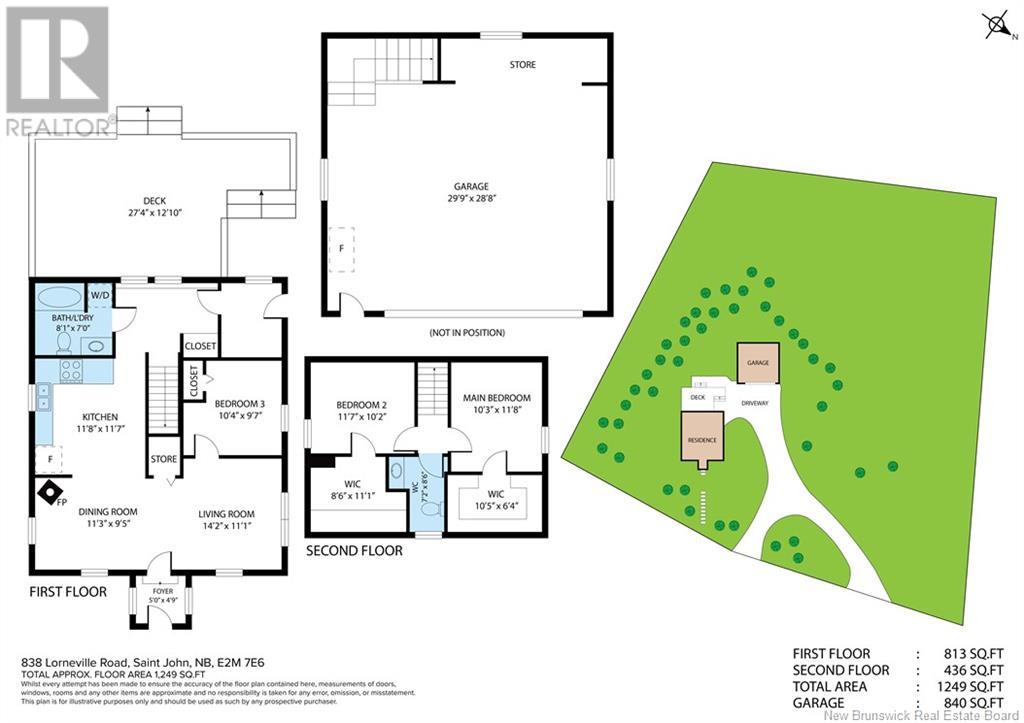3 Bedroom
2 Bathroom
1,056 ft2
Fireplace
Baseboard Heaters, Stove
$299,000
Charming 3-Bedroom Home in Peaceful Lorneville Room to Live, Space to Grow! Welcome to this well-maintained 3-bedroom, 1.5-bath home in the tranquil and desirable community of Lorneville. Offering comfort, functionality, and space to thrive, this property is perfect for families, hobbyists, or anyone seeking a quiet lifestyle. Highlights include: Spacious Bedrooms: Three generously sized rooms, including one with a walk-in closetideal for family, guests, or a home office. 1.5 Baths: A full bathroom plus a convenient half bath for guests. Oversized Garage: A standout featureperfect for hobbyists, mechanics, or extra storage. Ample Storage: Thoughtful storage throughout the home and garage keeps things organized. 2 Separate PIDs: A rare bonusoffering future development potential, added privacy, or investment flexibility. Peaceful Setting: Located in a quiet area surrounded by natural beauty. Whether you're starting out, upsizing, or looking for a retreat with room to growthis home delivers. Book your showing today! (id:31622)
Property Details
|
MLS® Number
|
NB118211 |
|
Property Type
|
Single Family |
|
Features
|
Balcony/deck/patio |
Building
|
Bathroom Total
|
2 |
|
Bedrooms Above Ground
|
3 |
|
Bedrooms Total
|
3 |
|
Exterior Finish
|
Brick |
|
Fireplace Fuel
|
Wood |
|
Fireplace Present
|
Yes |
|
Fireplace Type
|
Unknown |
|
Foundation Type
|
Concrete |
|
Half Bath Total
|
1 |
|
Heating Fuel
|
Wood |
|
Heating Type
|
Baseboard Heaters, Stove |
|
Size Interior
|
1,056 Ft2 |
|
Total Finished Area
|
1056 Sqft |
|
Type
|
House |
|
Utility Water
|
Well |
Parking
Land
|
Access Type
|
Year-round Access |
|
Acreage
|
No |
|
Sewer
|
Septic System |
|
Size Irregular
|
37469 |
|
Size Total
|
37469 Sqft |
|
Size Total Text
|
37469 Sqft |
Rooms
| Level |
Type |
Length |
Width |
Dimensions |
|
Second Level |
2pc Bathroom |
|
|
7'2'' x 8'6'' |
|
Second Level |
Other |
|
|
10'5'' x 6'4'' |
|
Second Level |
Other |
|
|
8'6'' x 11'1'' |
|
Second Level |
Bedroom |
|
|
10'3'' x 11'8'' |
|
Second Level |
Bedroom |
|
|
11'7'' x 10'2'' |
|
Main Level |
Foyer |
|
|
5' x 4'9'' |
|
Main Level |
Bath (# Pieces 1-6) |
|
|
8'1'' x 7' |
|
Main Level |
Bedroom |
|
|
10'4'' x 9'7'' |
|
Main Level |
Kitchen |
|
|
11'8'' x 11'7'' |
|
Main Level |
Dining Room |
|
|
11'3'' x 9'5'' |
|
Main Level |
Living Room |
|
|
14'2'' x 11'1'' |
https://www.realtor.ca/real-estate/28333927/838-lorneville-road-lorneville


