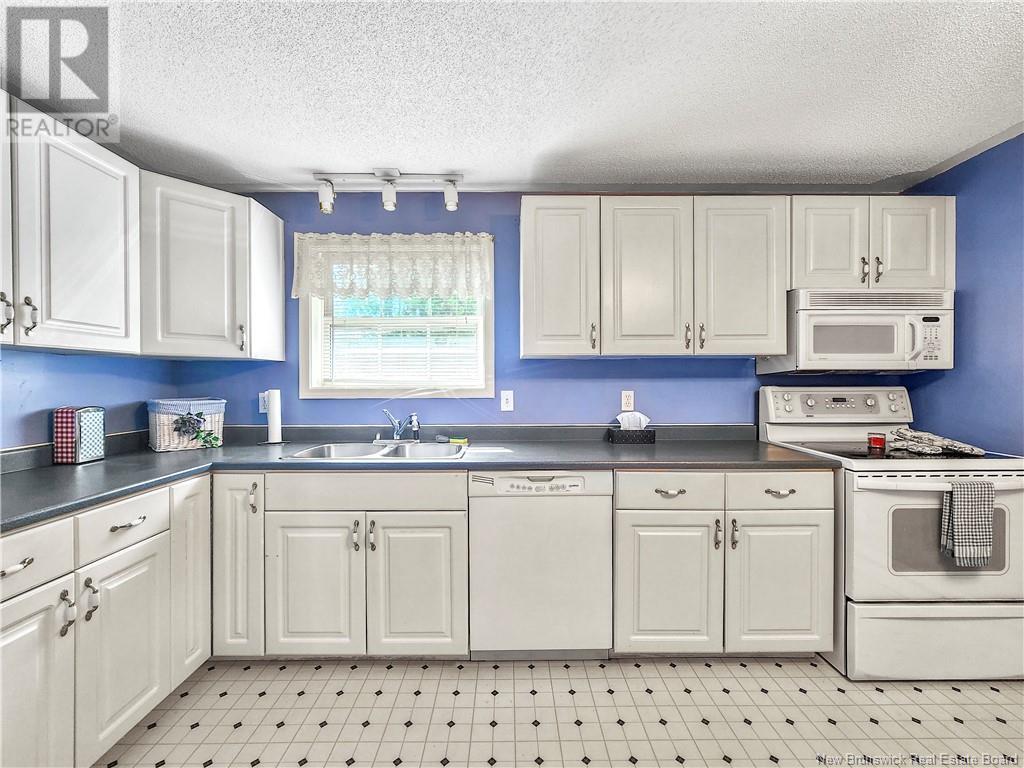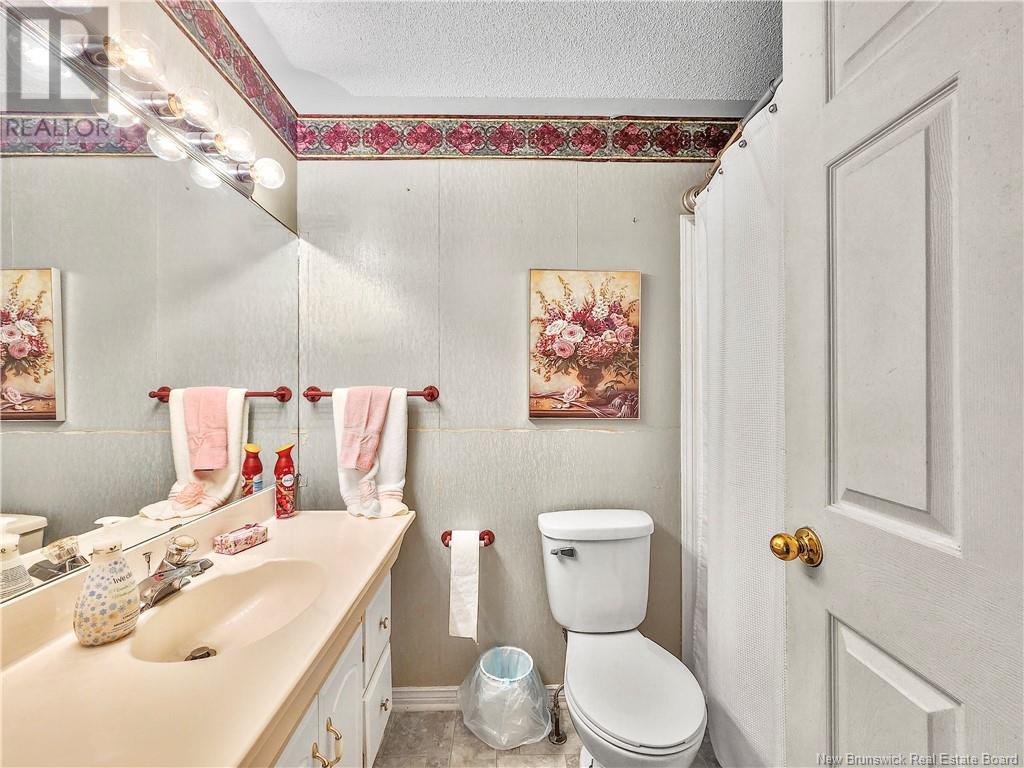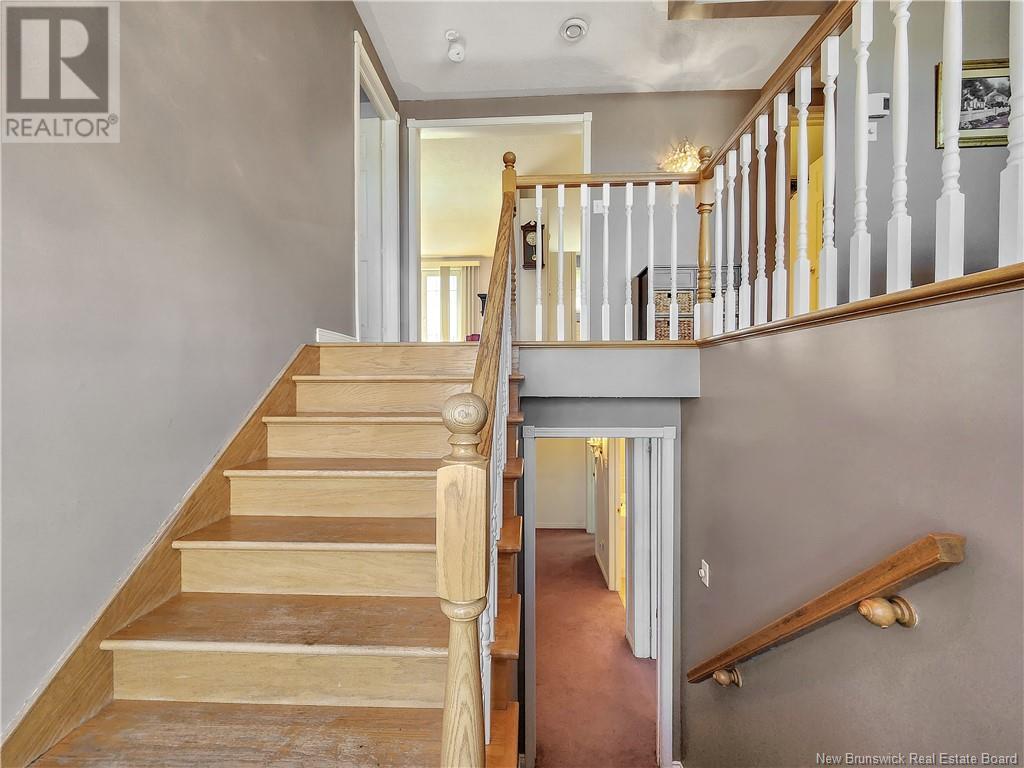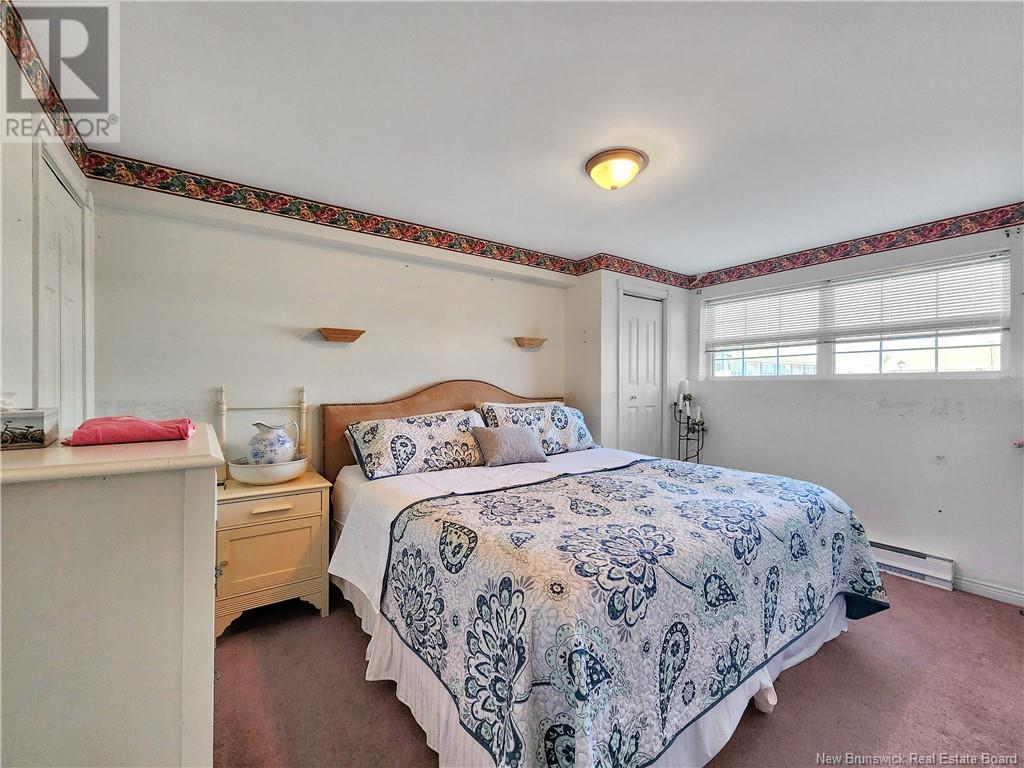1 Longview Court Saint John, New Brunswick E2J 4N2
$219,900Maintenance,
$130 Monthly
Maintenance,
$130 MonthlyComfort, convenience, and future potential awaits in this end-unit garden home in the heart of Forest Hills. Finished on both levels and filled with natural light, this home is ideal for downsizers, first-time buyers, or anyone seeking low-maintenance living with space that adapts to their needs. The main floor features a bright and spacious eat-in kitchen with crisp white cabinetry, a separate dining area, and a cozy living room that opens to a private back deck, perfect for summer BBQs or your morning coffee. Rounding out the main level is the primary bedroom and a full bath. Downstairs, youll find a generous family room, second bath, laundry area, and plenty of storage. A second bedroom (note: window does not meet egress) and additional finished areas provide the flexibility to create workspaces, guest rooms, or hobby areas, whatever suits your lifestyle. Two parking spaces right at your door, a ductless heat pump for year-round comfort, and impressively low energy bills make this home as practical as it is inviting. With lawn care and snow removal included in the maintenance fee, this is a fantastic opportunity to enjoy easy living in a great community. (id:31622)
Property Details
| MLS® Number | NB118732 |
| Property Type | Single Family |
| Equipment Type | Water Heater |
| Features | Balcony/deck/patio |
| Rental Equipment Type | Water Heater |
Building
| Bathroom Total | 2 |
| Bedrooms Above Ground | 1 |
| Bedrooms Below Ground | 1 |
| Bedrooms Total | 2 |
| Architectural Style | Split Level Entry, 2 Level |
| Cooling Type | Heat Pump |
| Exterior Finish | Vinyl |
| Flooring Type | Carpeted, Laminate |
| Foundation Type | Concrete |
| Heating Type | Baseboard Heaters, Heat Pump |
| Size Interior | 896 Ft2 |
| Total Finished Area | 1792 Sqft |
| Type | House |
| Utility Water | Municipal Water |
Land
| Access Type | Year-round Access |
| Acreage | No |
| Landscape Features | Landscaped |
| Sewer | Municipal Sewage System |
| Size Irregular | 1625 |
| Size Total | 1625 Sqft |
| Size Total Text | 1625 Sqft |
Rooms
| Level | Type | Length | Width | Dimensions |
|---|---|---|---|---|
| Basement | Storage | 4'5'' x 3'7'' | ||
| Basement | Storage | 7'5'' x 4'5'' | ||
| Basement | Laundry Room | 10'0'' x 8'0'' | ||
| Basement | Bedroom | 13'3'' x 9'4'' | ||
| Basement | Family Room | 9'8'' x 9'0'' | ||
| Basement | Family Room | 16'1'' x 13'1'' | ||
| Main Level | Bath (# Pieces 1-6) | 7'1'' x 4'7'' | ||
| Main Level | Primary Bedroom | 15'1'' x 9'5'' | ||
| Main Level | Dining Room | 11'6'' x 9'4'' | ||
| Main Level | Kitchen | 12'0'' x 9'4'' | ||
| Main Level | Living Room | 25'0'' x 12'10'' |
https://www.realtor.ca/real-estate/28334055/1-longview-court-saint-john
Contact Us
Contact us for more information





























