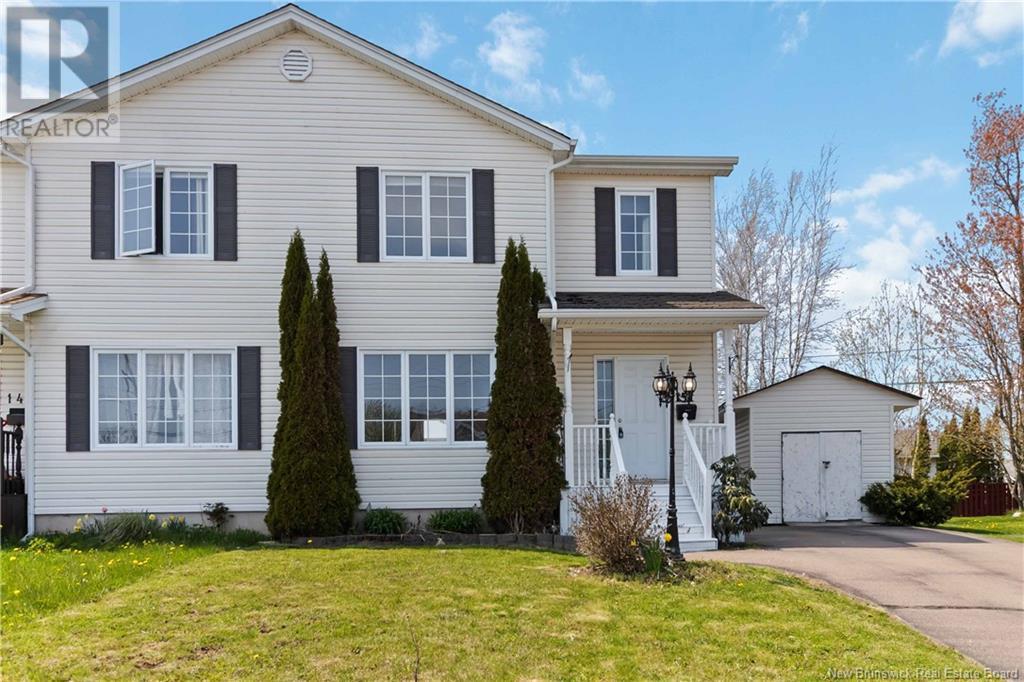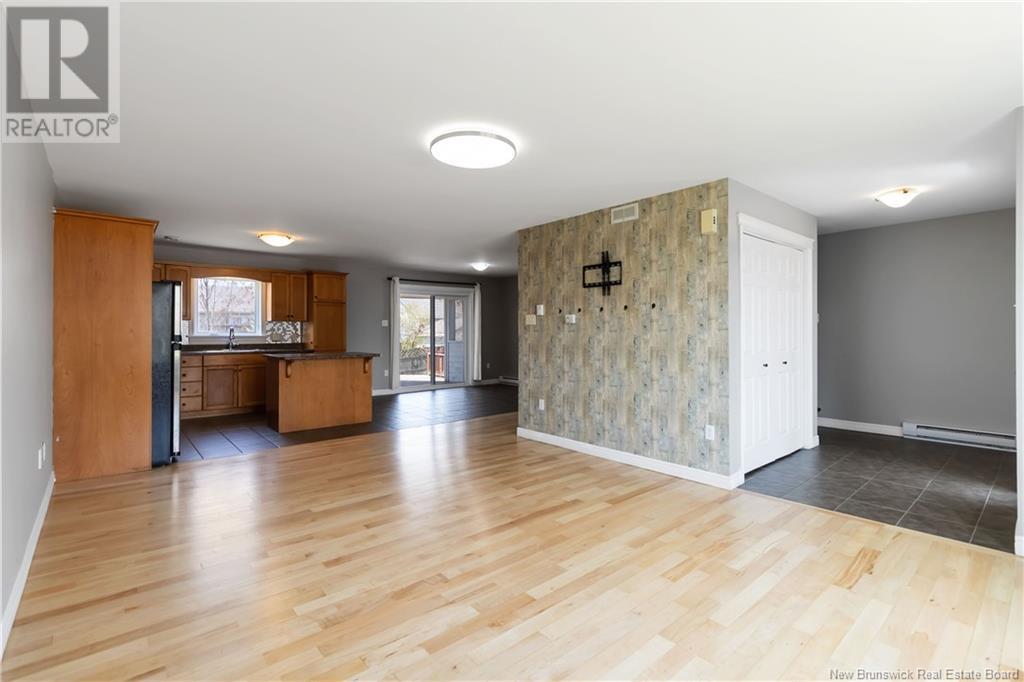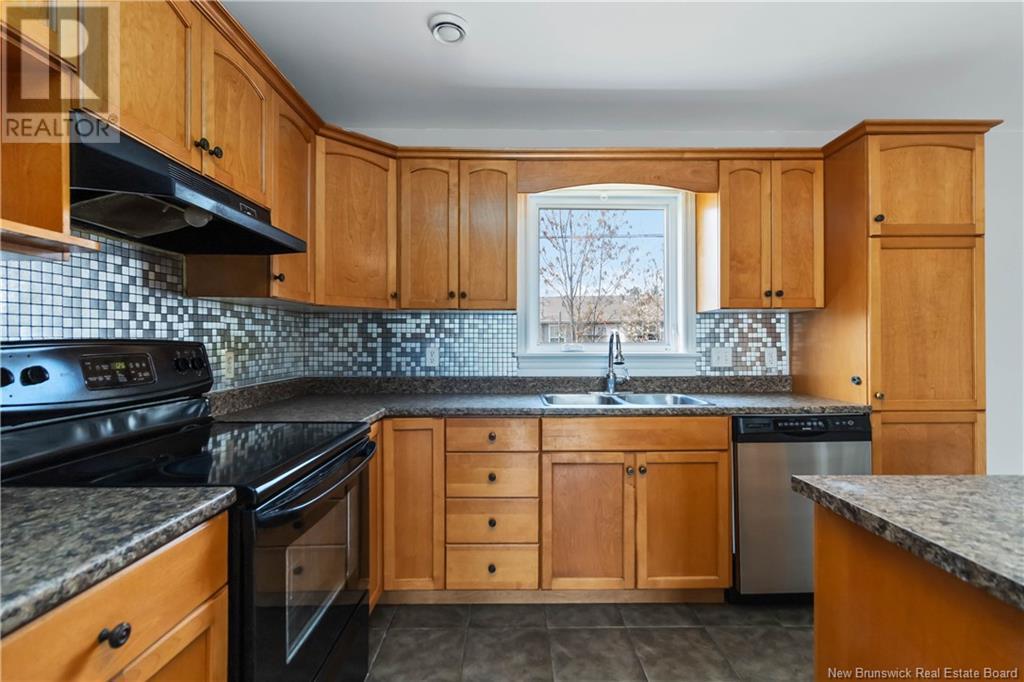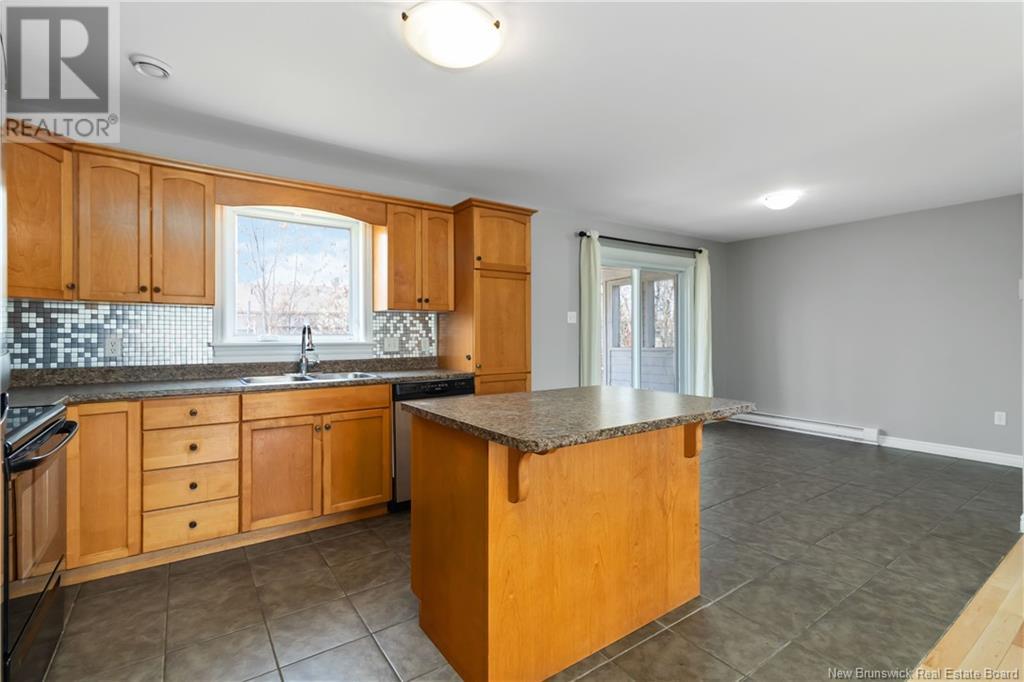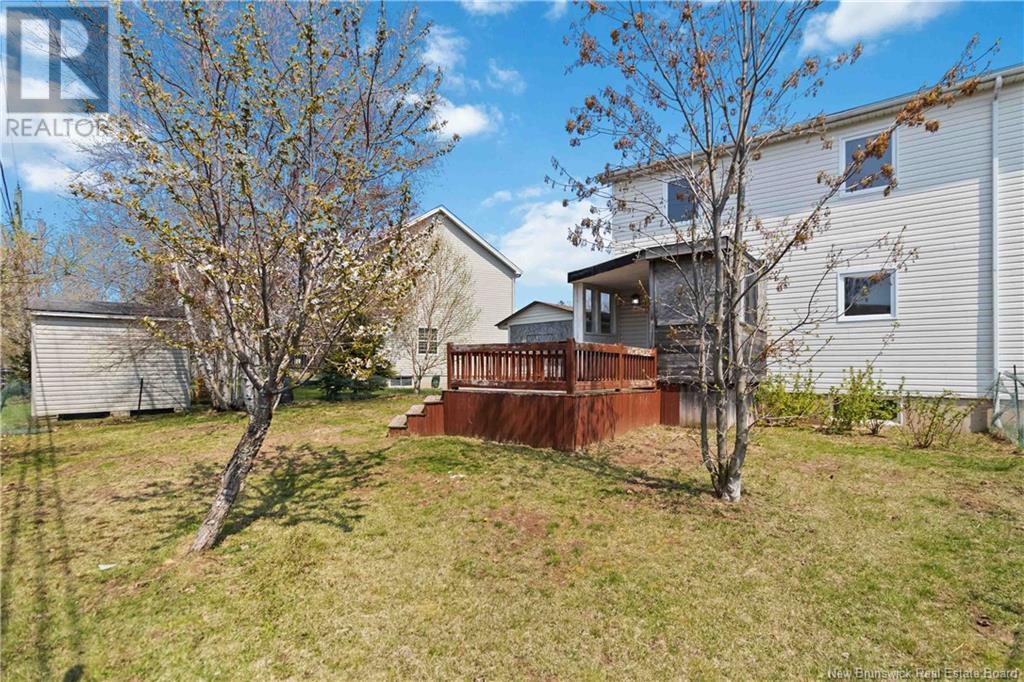151 Mount Pleasant Road Moncton, New Brunswick E1G 5J4
$319,900
Welcome to 151 Mount Pleasant Road a charming 3-bedroom, 1.5-bath semi-detached home tucked away on a quiet cul-de-sac in one of North Monctons most conveniently located and family-friendly neighborhoods. Step inside and discover a bright, welcoming, and open layout. The main level features a spacious living area perfect for entertaining, a functional kitchen with ample storage, and a dining space that flows seamlessly to the backyardideal for summer BBQs or unwinding after a long day. Upstairs, youll find three well-sized bedrooms and a full bathroom, offering plenty of room for a growing family or guests. The finished basement adds even more flexible spacewhether you need a rec room, home office, or workout area. Outside, enjoy the benefits of a cul-de-sac locationlow traffic, extra peace and quiet, and a great sense of community. -Great layout -Quiet street -Family-focused location -Move-in ready -Fantastic value in North Moncton Whether you're a first-time buyer, investor, or looking for a great deal in North Moncton, this one checks all the boxes. Book your private showing todayopportunities like this dont last long! (id:31622)
Open House
This property has open houses!
2:00 pm
Ends at:4:00 pm
Property Details
| MLS® Number | NB118317 |
| Property Type | Single Family |
| Structure | Shed |
Building
| Bathroom Total | 2 |
| Bedrooms Above Ground | 3 |
| Bedrooms Total | 3 |
| Architectural Style | 2 Level |
| Constructed Date | 2004 |
| Cooling Type | Air Exchanger |
| Exterior Finish | Vinyl |
| Flooring Type | Ceramic, Laminate, Hardwood |
| Half Bath Total | 1 |
| Heating Fuel | Electric |
| Heating Type | Baseboard Heaters |
| Size Interior | 1,440 Ft2 |
| Total Finished Area | 2082 Sqft |
| Type | House |
| Utility Water | Municipal Water |
Land
| Access Type | Year-round Access |
| Acreage | No |
| Sewer | Municipal Sewage System |
| Size Irregular | 412 |
| Size Total | 412 M2 |
| Size Total Text | 412 M2 |
Rooms
| Level | Type | Length | Width | Dimensions |
|---|---|---|---|---|
| Second Level | 4pc Bathroom | X | ||
| Second Level | Primary Bedroom | 14'11'' x 12'10'' | ||
| Second Level | Bedroom | 10'2'' x 10'0'' | ||
| Second Level | Bedroom | 10'5'' x 10'0'' | ||
| Basement | Games Room | 13'5'' x 13'2'' | ||
| Basement | Family Room | 18'11'' x 12'0'' | ||
| Main Level | 2pc Bathroom | X | ||
| Main Level | Living Room | 18'11'' x 12'11'' | ||
| Main Level | Kitchen | 23'4'' x 10'7'' |
https://www.realtor.ca/real-estate/28325862/151-mount-pleasant-road-moncton
Contact Us
Contact us for more information

