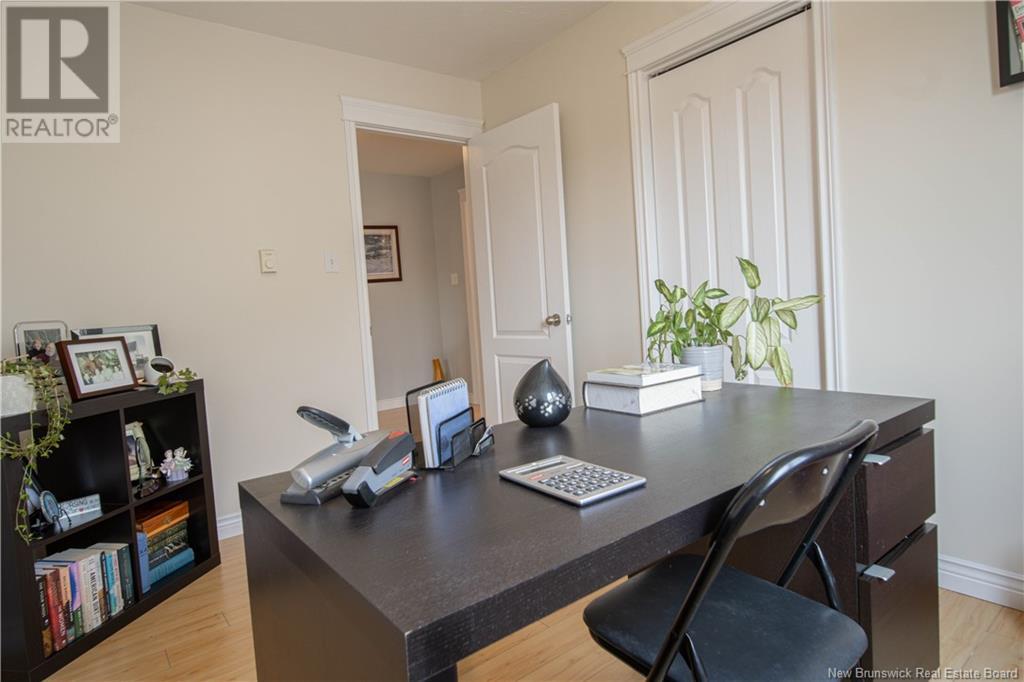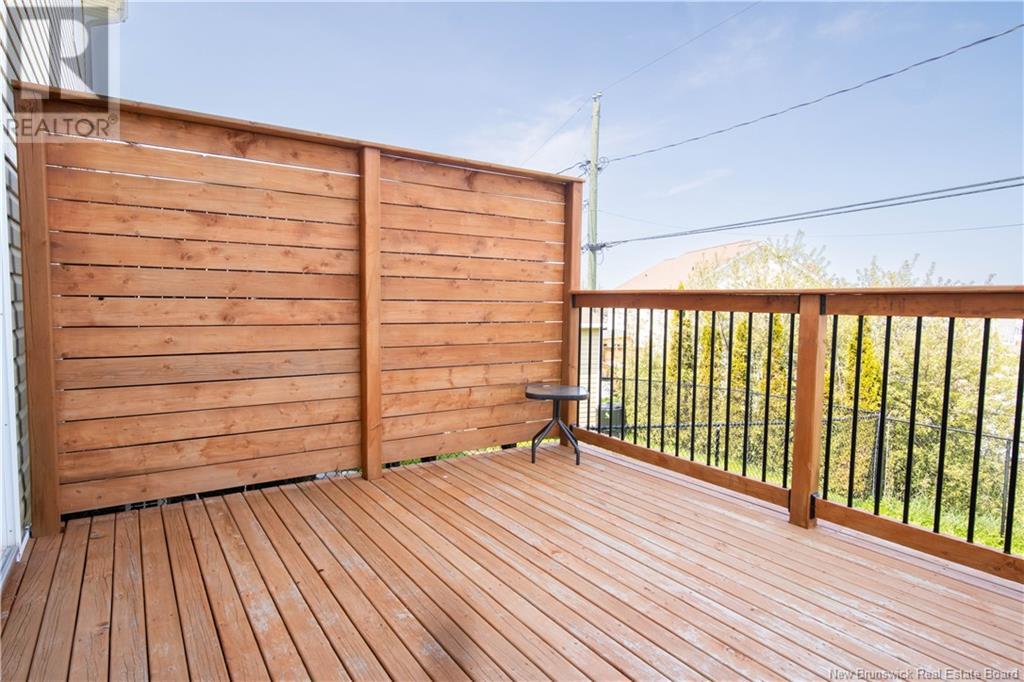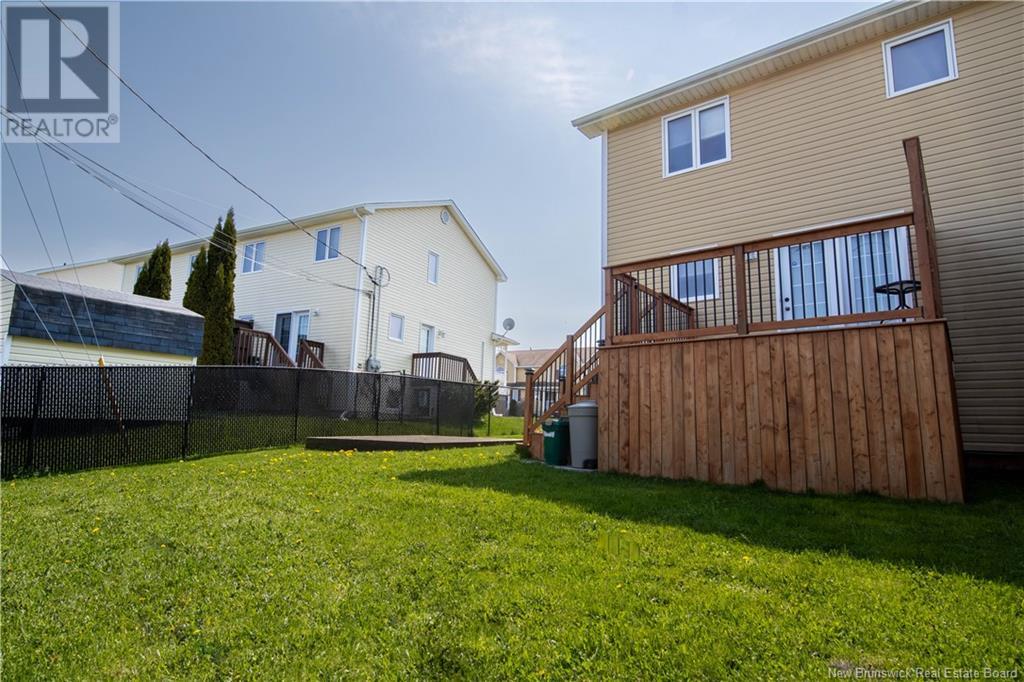3 Bedroom
3 Bathroom
1,303 ft2
2 Level
Heat Pump
Baseboard Heaters, Heat Pump
Landscaped
$369,900
Beautiful 2-Storey Semi-Detached in desirable Carriage Hill in Riverview East. Sitting in a friendly, family oriented neighbourhood, this one is a must see. The fenced back yard is an added bonus for those with young children, pets, and added privacy. The main floor features a Living Room, Eat-In Kitchen, and Half Bath with Laundry. Upstairs is the first Full Bath, two spare rooms and a spacious Master Bedroom with a Walk-In Closet. The Basement is complete with a Family Room, a non-conforming Bedroom, perfect for an office or guests, and a second Full Bath. Within the last five years, the house has been fully painted, has had updates to the light fixtures, carpet replaced on the stairs, a Ductless Heat-Pump added, the driveway Paved, a storage Shed, and a Back Deck Replaced. 48 Sawgrass has been a wonderful home, is move-in ready, and waiting for you to start making memories of your own! (id:31622)
Property Details
|
MLS® Number
|
NB118697 |
|
Property Type
|
Single Family |
|
Equipment Type
|
Water Heater |
|
Features
|
Balcony/deck/patio |
|
Rental Equipment Type
|
Water Heater |
|
Structure
|
Shed |
Building
|
Bathroom Total
|
3 |
|
Bedrooms Above Ground
|
3 |
|
Bedrooms Total
|
3 |
|
Architectural Style
|
2 Level |
|
Basement Development
|
Finished |
|
Basement Type
|
Full (finished) |
|
Constructed Date
|
2007 |
|
Cooling Type
|
Heat Pump |
|
Exterior Finish
|
Vinyl |
|
Flooring Type
|
Ceramic, Laminate, Tile |
|
Foundation Type
|
Concrete |
|
Half Bath Total
|
1 |
|
Heating Fuel
|
Electric |
|
Heating Type
|
Baseboard Heaters, Heat Pump |
|
Size Interior
|
1,303 Ft2 |
|
Total Finished Area
|
1920 Sqft |
|
Type
|
House |
|
Utility Water
|
Municipal Water |
Land
|
Access Type
|
Year-round Access |
|
Acreage
|
No |
|
Landscape Features
|
Landscaped |
|
Sewer
|
Municipal Sewage System |
|
Size Irregular
|
362 |
|
Size Total
|
362 M2 |
|
Size Total Text
|
362 M2 |
Rooms
| Level |
Type |
Length |
Width |
Dimensions |
|
Second Level |
Primary Bedroom |
|
|
15'3'' x 12'4'' |
|
Second Level |
Bedroom |
|
|
11' x 8'8'' |
|
Second Level |
Bedroom |
|
|
11' x 12'3'' |
|
Second Level |
4pc Bathroom |
|
|
7'8'' x 8'9'' |
|
Basement |
Storage |
|
|
6'5'' x 4'3'' |
|
Basement |
Recreation Room |
|
|
18'5'' x 12'9'' |
|
Basement |
Bedroom |
|
|
10'3'' x 12'6'' |
|
Basement |
4pc Bathroom |
|
|
10'3'' x 5'3'' |
|
Main Level |
Living Room |
|
|
19'1'' x 13'2'' |
|
Main Level |
Kitchen |
|
|
8'11'' x 13'6'' |
|
Main Level |
Dining Room |
|
|
10'2'' x 13'6'' |
|
Main Level |
2pc Bathroom |
|
|
7'11'' x 5'3'' |
https://www.realtor.ca/real-estate/28325997/48-sawgrass-drive-riverview









































