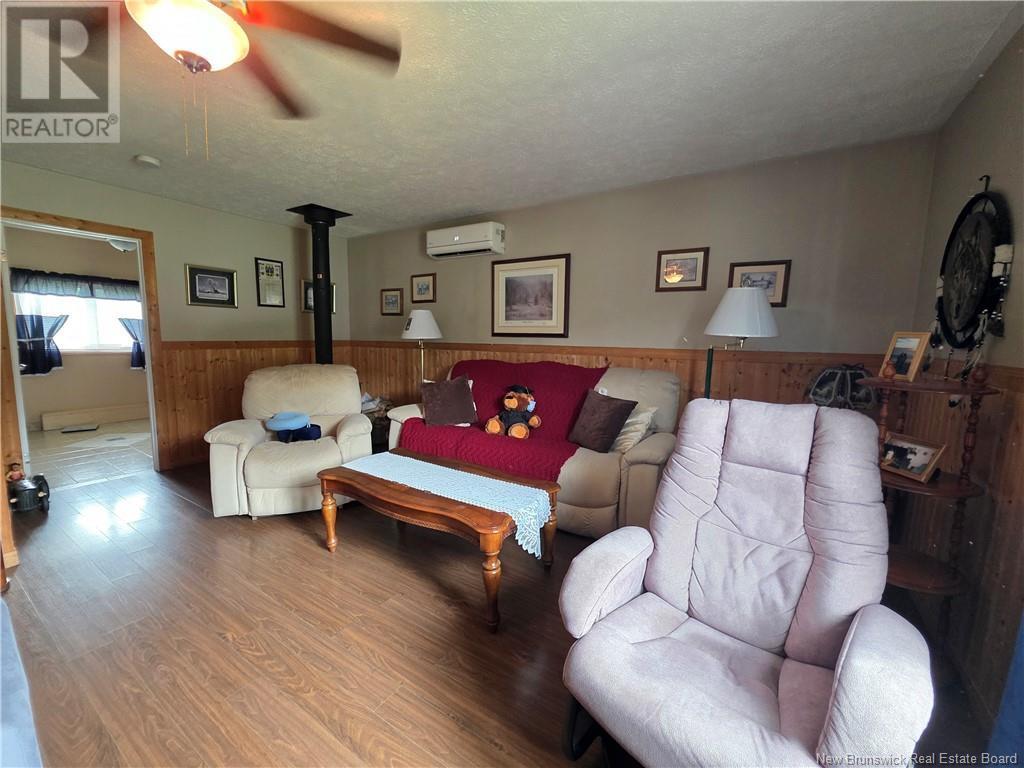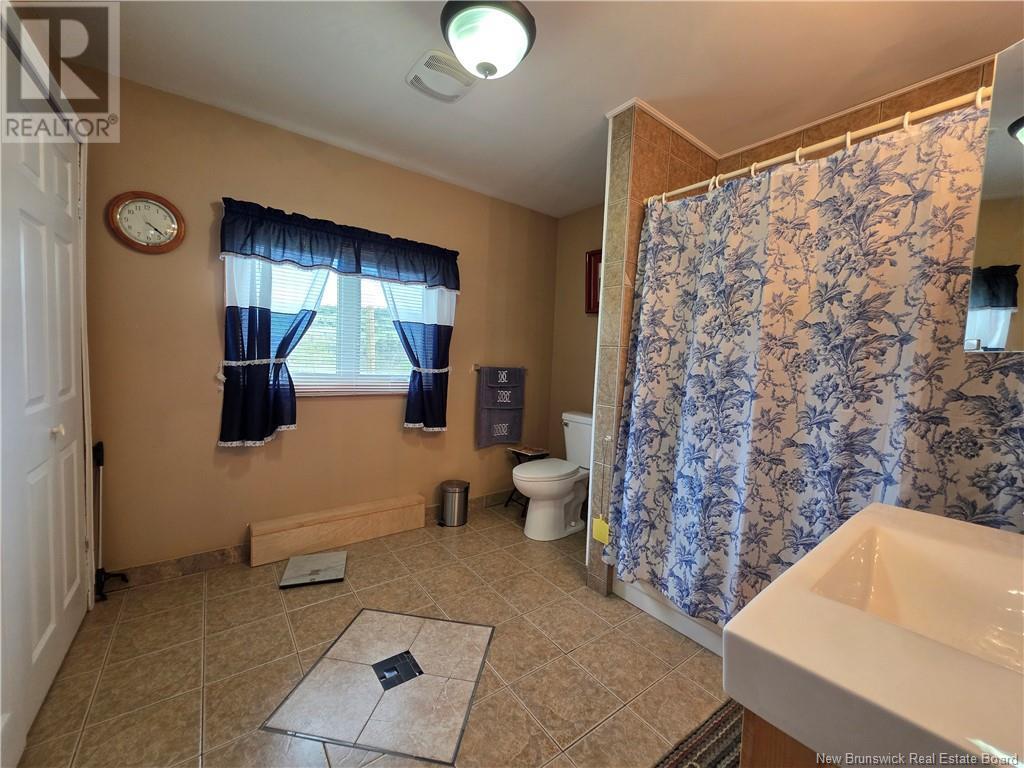3 Bedroom
2 Bathroom
989 ft2
Bungalow
Heat Pump
Baseboard Heaters, Heat Pump, Stove
Acreage
Landscaped
$223,000
Discover peaceful living in this charming bungalow nestled on a spacious one-acre lot in a quiet, private setting. Featuring an attached garage, this home offers two bedrooms on the main floor and a full bath/laundry combo for ultimate convenience. The lower level includes a non-conforming bedroom, a half bath, and a spacious family roomperfect for relaxing or entertaining. Stay cozy year-round with efficient heat pumps and the added comfort of a wood stove in the living room, creating the perfect spot to curl up and unwind. Step outside and enjoy your choice of outdoor spaceswhether you prefer sipping your morning coffee on the front deck or relaxing in the evening on the back deck. The backyard is beautifully landscaped and includes a massive 28x28 storage barn, perfect for storage, hobbies, or a workshop. Lovingly cared for over the years, this home is ready for its next chapter. Call today to book your private tour! (id:31622)
Property Details
|
MLS® Number
|
NB118645 |
|
Property Type
|
Single Family |
|
Features
|
Level Lot, Balcony/deck/patio |
|
Structure
|
Barn |
Building
|
Bathroom Total
|
2 |
|
Bedrooms Above Ground
|
2 |
|
Bedrooms Below Ground
|
1 |
|
Bedrooms Total
|
3 |
|
Architectural Style
|
Bungalow |
|
Basement Development
|
Partially Finished |
|
Basement Type
|
Full (partially Finished) |
|
Constructed Date
|
1959 |
|
Cooling Type
|
Heat Pump |
|
Exterior Finish
|
Vinyl |
|
Flooring Type
|
Ceramic, Laminate |
|
Foundation Type
|
Concrete |
|
Half Bath Total
|
1 |
|
Heating Fuel
|
Electric, Wood |
|
Heating Type
|
Baseboard Heaters, Heat Pump, Stove |
|
Stories Total
|
1 |
|
Size Interior
|
989 Ft2 |
|
Total Finished Area
|
1790 Sqft |
|
Type
|
House |
|
Utility Water
|
Drilled Well, Well |
Parking
|
Attached Garage
|
|
|
Garage
|
|
|
Inside Entry
|
|
Land
|
Access Type
|
Year-round Access, Road Access |
|
Acreage
|
Yes |
|
Landscape Features
|
Landscaped |
|
Sewer
|
Septic System |
|
Size Irregular
|
4047 |
|
Size Total
|
4047 M2 |
|
Size Total Text
|
4047 M2 |
Rooms
| Level |
Type |
Length |
Width |
Dimensions |
|
Basement |
Utility Room |
|
|
14'1'' x 13' |
|
Basement |
Bath (# Pieces 1-6) |
|
|
5'9'' x 5'6'' |
|
Basement |
Family Room |
|
|
28'5'' x 23' |
|
Basement |
Bedroom |
|
|
11'9'' x 12'3'' |
|
Main Level |
Laundry Room |
|
|
6' x 3' |
|
Main Level |
Bedroom |
|
|
11'1'' x 12'6'' |
|
Main Level |
Bedroom |
|
|
13'6'' x 10'8'' |
|
Main Level |
Bath (# Pieces 1-6) |
|
|
9'6'' x 9'5'' |
|
Main Level |
Living Room |
|
|
16'1'' x 17'4'' |
|
Main Level |
Other |
|
|
13'6'' x 4' |
|
Main Level |
Kitchen/dining Room |
|
|
18'9'' x 13'5'' |
https://www.realtor.ca/real-estate/28322939/1760-west-river-road-dsl-de-grand-saultfalls












































