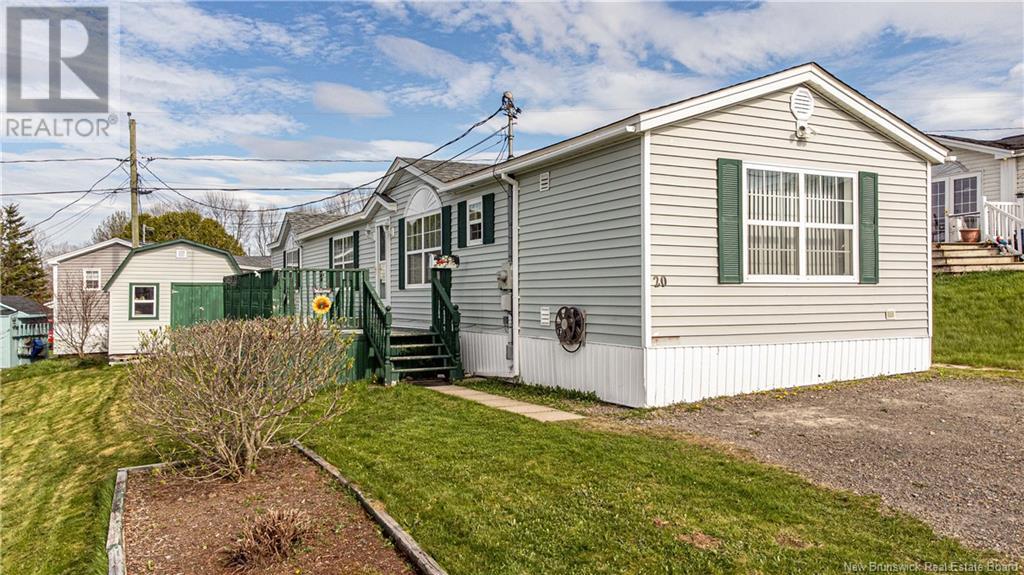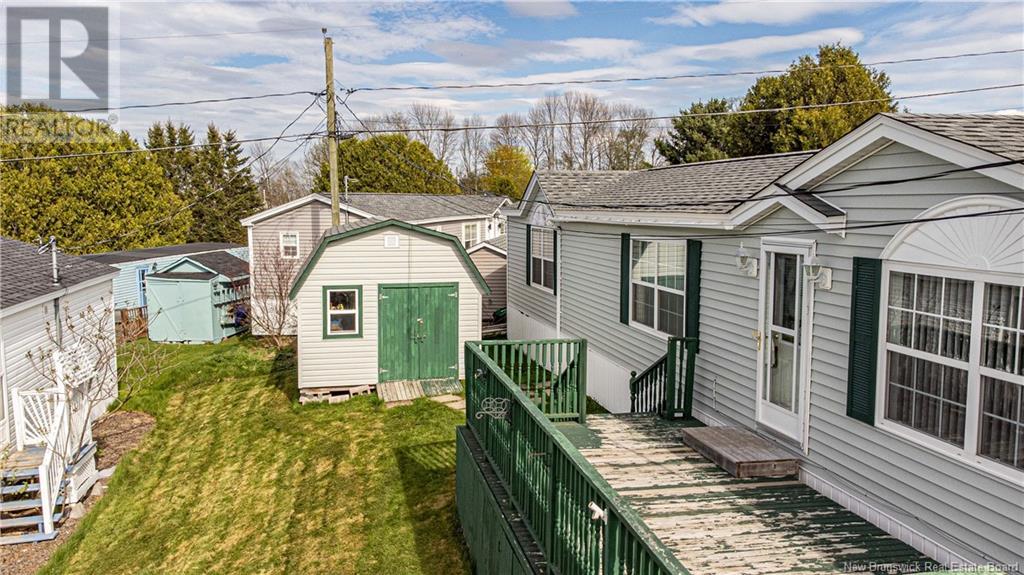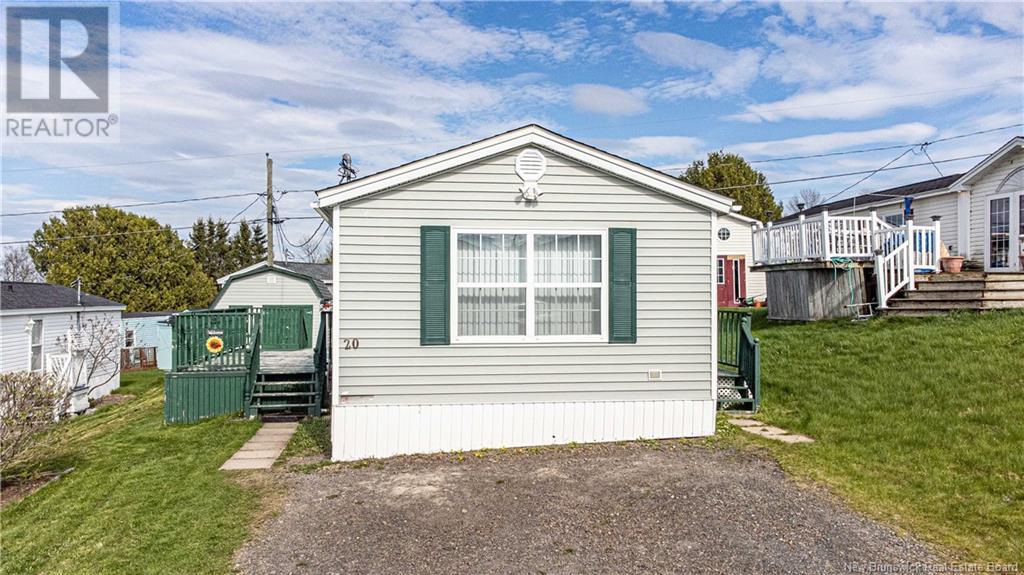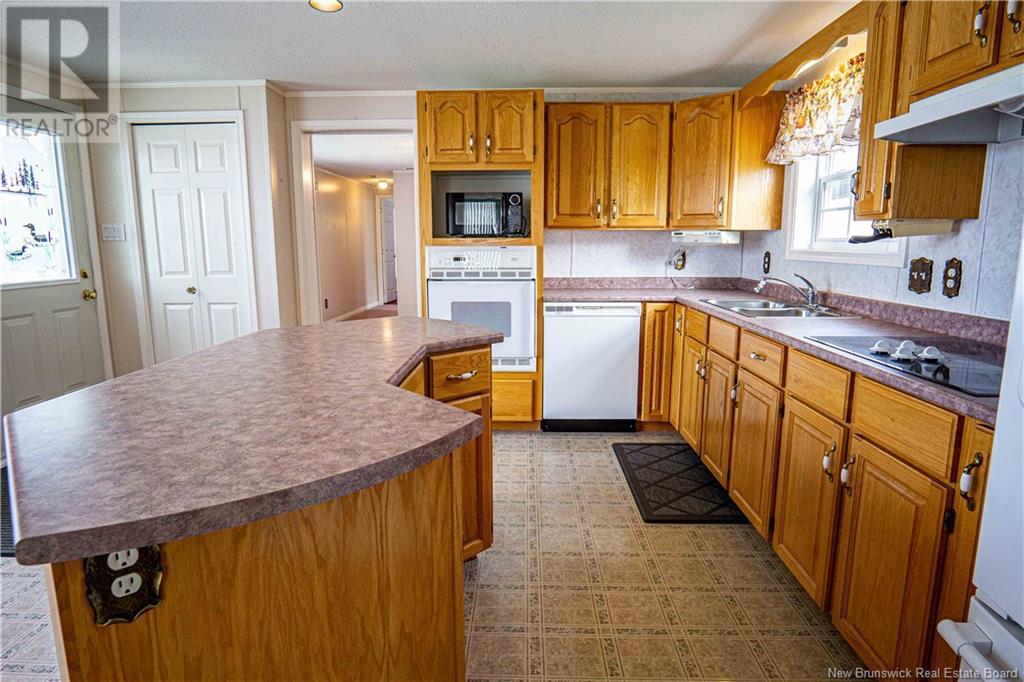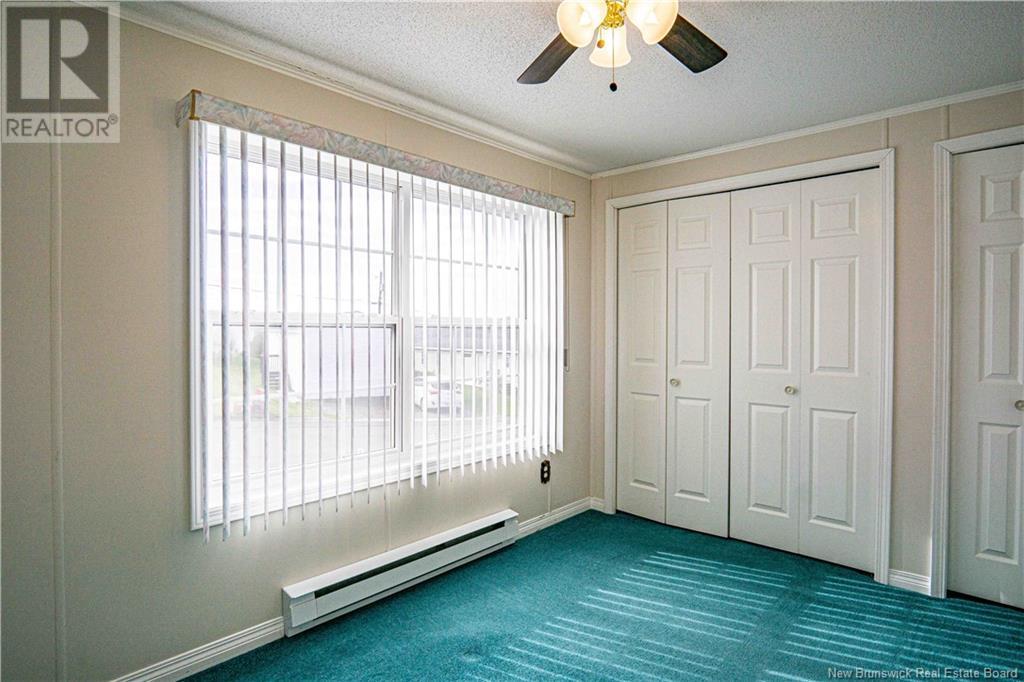3 Bedroom
2 Bathroom
1,152 ft2
Mini
Air Exchanger
Baseboard Heaters
$183,000
Nethervue offers a view like no other paired with a quiet road for walking & enjoying nature. Enter into a bright and welcoming eat in kitchen complete with an Island which has an electric outlet. Sit at the kitchen table to admire the view of the River Valley or enjoy the 20x10 deck. Off the kitchen to the left, a living room, then the primary bedroom complete with ensuite. Ensuring privacy, the 2nd large bedroom is at the opposite end. Smaller 3rd bedroom is ideal as home office, tv room/den or child's room. Bonus, a dedicated laundry room complete with custom cabinetry, pantry/closet. The main bath with a Jet tub is opposite to the laundry room. This home is not short on storage space as the 14x14 baby barn also has a loft for extra's. The home has been well taken care of & enjoyed for 24 years. Roof was re-shingled in 2024, baby barn 2023. As per disclosure, an Artic package forms part of the construction ensuring warmth and pipe protection. Owners have been part Nethervue for 24years which speaks volume about the community and management. Double car driveway allows you to park side by each. Home has been professionally deep cleaned & is available for quick close. Offers being presented May 29th at 10AM sharp. Contact your favorite REALTOR® to get your private showing booked in. (id:31622)
Property Details
|
MLS® Number
|
NB118560 |
|
Property Type
|
Single Family |
|
Features
|
Balcony/deck/patio |
Building
|
Bathroom Total
|
2 |
|
Bedrooms Above Ground
|
3 |
|
Bedrooms Total
|
3 |
|
Architectural Style
|
Mini |
|
Constructed Date
|
2001 |
|
Cooling Type
|
Air Exchanger |
|
Exterior Finish
|
Vinyl |
|
Foundation Type
|
Block |
|
Heating Fuel
|
Electric |
|
Heating Type
|
Baseboard Heaters |
|
Size Interior
|
1,152 Ft2 |
|
Total Finished Area
|
1152 Sqft |
|
Type
|
House |
|
Utility Water
|
Municipal Water |
Land
|
Access Type
|
Year-round Access |
|
Acreage
|
No |
|
Sewer
|
Municipal Sewage System |
Rooms
| Level |
Type |
Length |
Width |
Dimensions |
|
Main Level |
Bath (# Pieces 1-6) |
|
|
4'10'' x 8'5'' |
|
Main Level |
Mud Room |
|
|
6' x 6'2'' |
|
Main Level |
Bedroom |
|
|
7'8'' x 10'11'' |
|
Main Level |
Bedroom |
|
|
12'4'' x 8'10'' |
|
Main Level |
Dining Room |
|
|
X |
|
Main Level |
Bath (# Pieces 1-6) |
|
|
10' x 10' |
|
Main Level |
Primary Bedroom |
|
|
11'8'' x 14'10'' |
|
Main Level |
Living Room |
|
|
14'9'' x 13'2'' |
|
Main Level |
Kitchen |
|
|
11'9'' x 14'11'' |
https://www.realtor.ca/real-estate/28322940/20-sherrys-lane-fredericton

