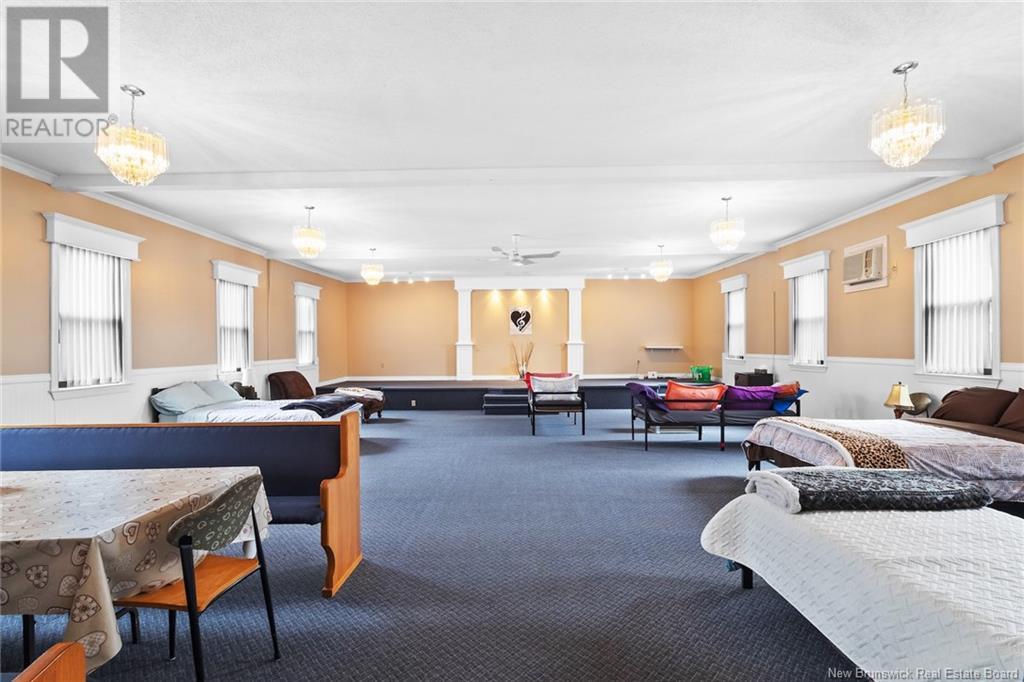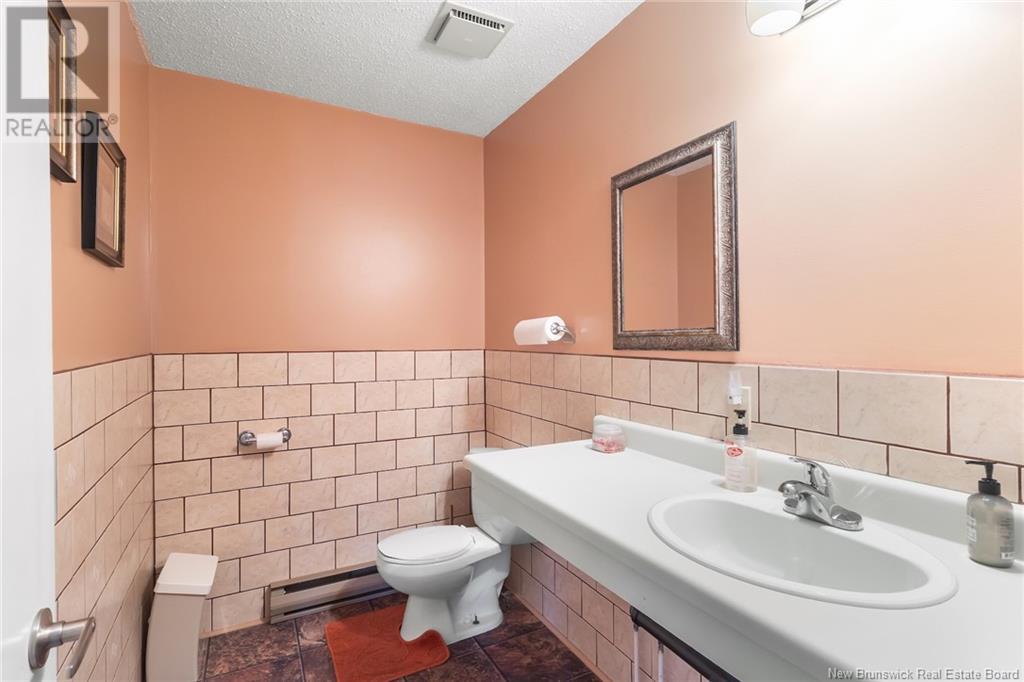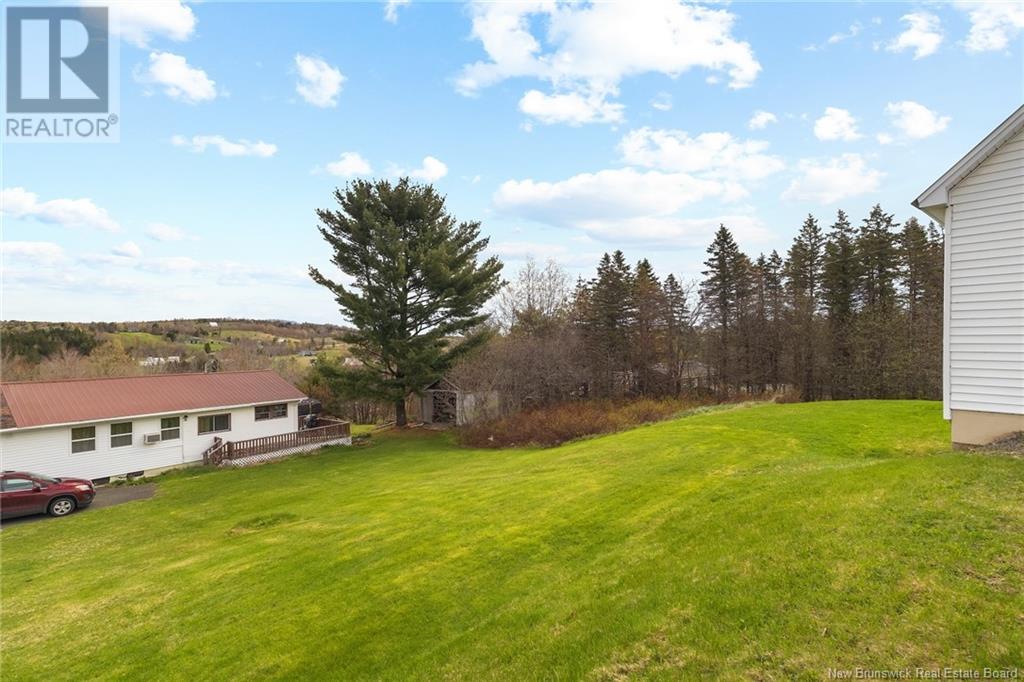2 Bedroom
3 Bathroom
1,750 ft2
Other
Baseboard Heaters
$174,900
Unique opportunity to own a piece of history that has many possible uses. Century church had an addition in the mid 1990s. Spacious foyer has an office/bedroom off to one side, 2 half baths and a laundry room with shower. Completing the main level is a large open area has 10 foot ceilings and lots of windows. This space could be used in so many ways. Downstairs there is a full kitchen and dining area. With lots of storage space and access to the back yard from the basement. Large paved driveway. Close proximity to Crabbe Mountain Skiing, A vast network of ATV trails, and 15 minutes to all the amenities in Nackawic. This property will be taxed residential beginning in 2026 and currently reflects non owner occupancy. Floor plan on file and available upon request. (id:31622)
Property Details
|
MLS® Number
|
NB118454 |
|
Property Type
|
Single Family |
|
Equipment Type
|
Water Heater |
|
Rental Equipment Type
|
Water Heater |
Building
|
Bathroom Total
|
3 |
|
Bedrooms Above Ground
|
1 |
|
Bedrooms Below Ground
|
1 |
|
Bedrooms Total
|
2 |
|
Architectural Style
|
Other |
|
Constructed Date
|
1993 |
|
Exterior Finish
|
Vinyl |
|
Half Bath Total
|
3 |
|
Heating Fuel
|
Electric |
|
Heating Type
|
Baseboard Heaters |
|
Size Interior
|
1,750 Ft2 |
|
Total Finished Area
|
2836 Sqft |
|
Type
|
House |
|
Utility Water
|
Well |
Land
|
Acreage
|
No |
|
Sewer
|
Septic System |
|
Size Irregular
|
1419 |
|
Size Total
|
1419 M2 |
|
Size Total Text
|
1419 M2 |
Rooms
| Level |
Type |
Length |
Width |
Dimensions |
|
Basement |
Utility Room |
|
|
12'7'' x 28'1'' |
|
Basement |
Bedroom |
|
|
12'3'' x 28'1'' |
|
Basement |
Bedroom |
|
|
12'8'' x 11'11'' |
|
Basement |
Bedroom |
|
|
12'8'' x 9'4'' |
|
Basement |
Storage |
|
|
7'2'' x 5'8'' |
|
Basement |
Dining Room |
|
|
9'4'' x 18'5'' |
|
Basement |
Kitchen |
|
|
9'0'' x 9'5'' |
|
Main Level |
Other |
|
|
39'6'' x 29'2'' |
|
Main Level |
Laundry Room |
|
|
8'6'' x 7'11'' |
|
Main Level |
2pc Bathroom |
|
|
5'0'' x 7'11'' |
|
Main Level |
2pc Bathroom |
|
|
4'11'' x 11'4'' |
|
Main Level |
Office |
|
|
10'5'' x 11'8'' |
|
Main Level |
Foyer |
|
|
10'8'' x 18'1'' |
https://www.realtor.ca/real-estate/28323054/3898-route-104-millville




















































