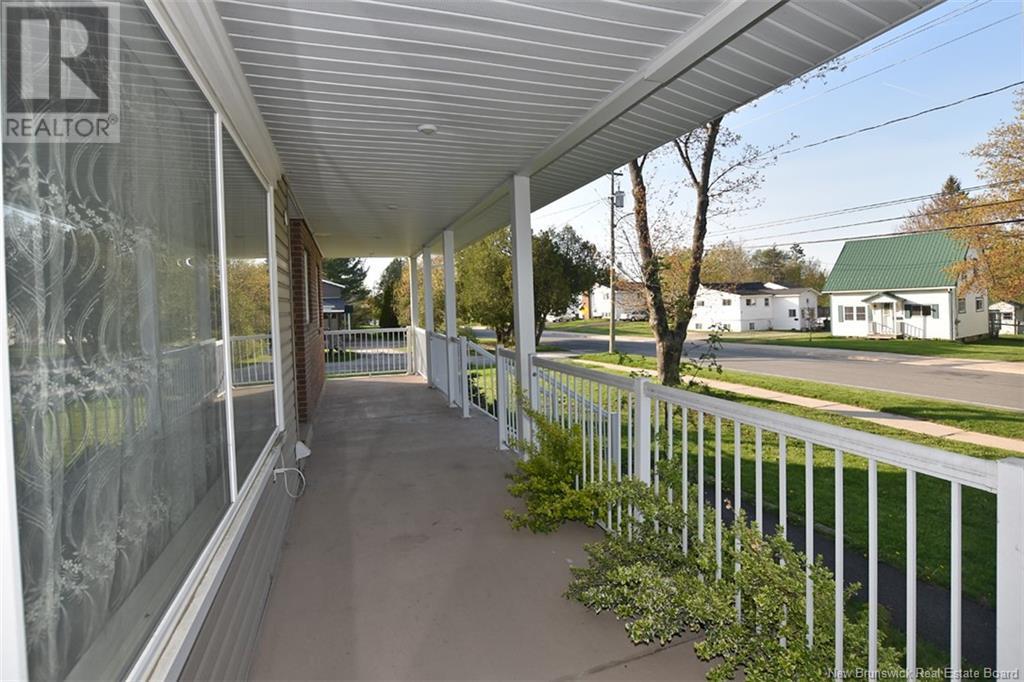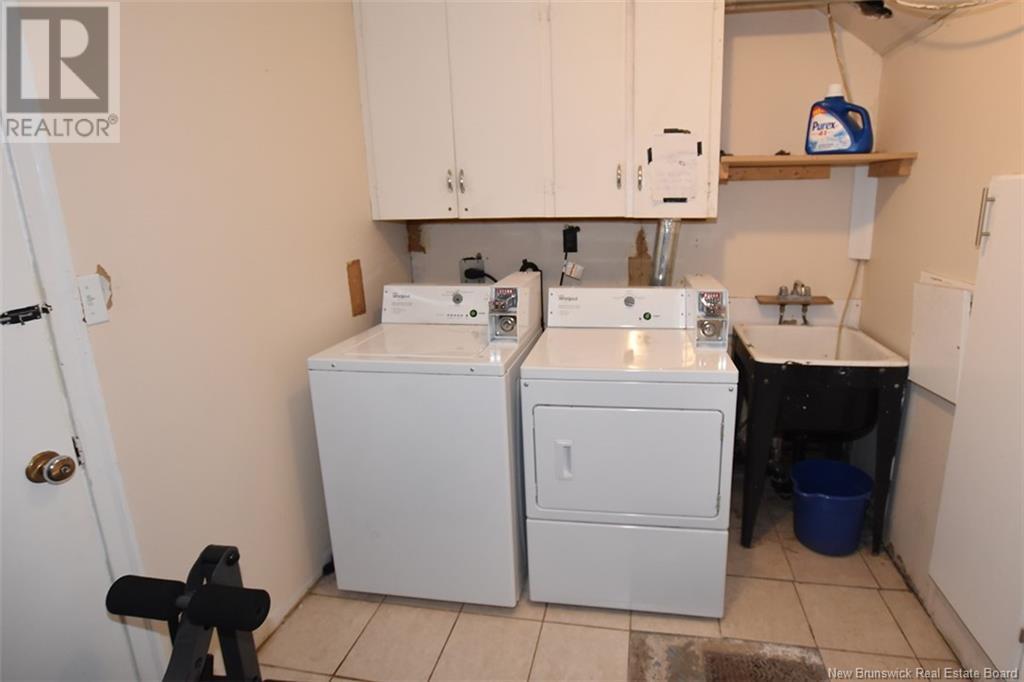9 Bedroom
3 Bathroom
2,450 ft2
2 Level
Hot Water
Landscaped
$589,900
An exceptional investment opportunity awaits with this fully tenanted triplex, offering three spacious units each featuring three bedrooms, located in one of the citys most sought-after neighborhoods. This well-maintained property includes six paved parking spaces, a rare find that adds both convenience and value. Ideally situated close to two major universities and just minutes from downtown, the location ensures strong and consistent rental demand from students and professionals alike. Whether youre looking to expand your real estate portfolio or live in one unit while generating income from the others, this property combines comfort, space, and prime location for a truly turnkey opportunity. (id:31622)
Property Details
|
MLS® Number
|
NB118602 |
|
Property Type
|
Single Family |
|
Features
|
Balcony/deck/patio |
Building
|
Bathroom Total
|
3 |
|
Bedrooms Above Ground
|
6 |
|
Bedrooms Below Ground
|
3 |
|
Bedrooms Total
|
9 |
|
Architectural Style
|
2 Level |
|
Exterior Finish
|
Vinyl |
|
Flooring Type
|
Laminate, Linoleum |
|
Foundation Type
|
Concrete |
|
Heating Fuel
|
Natural Gas |
|
Heating Type
|
Hot Water |
|
Size Interior
|
2,450 Ft2 |
|
Total Finished Area
|
3250 Sqft |
|
Type
|
House |
|
Utility Water
|
Municipal Water |
Parking
Land
|
Access Type
|
Year-round Access |
|
Acreage
|
No |
|
Landscape Features
|
Landscaped |
|
Sewer
|
Municipal Sewage System |
|
Size Irregular
|
1338 |
|
Size Total
|
1338 M2 |
|
Size Total Text
|
1338 M2 |
Rooms
| Level |
Type |
Length |
Width |
Dimensions |
|
Second Level |
Bedroom |
|
|
12' x 8' |
|
Second Level |
Bedroom |
|
|
8'5'' x 11'9'' |
|
Second Level |
Primary Bedroom |
|
|
12' x 12' |
|
Second Level |
Bath (# Pieces 1-6) |
|
|
8'9'' x 6'11'' |
|
Second Level |
Living Room |
|
|
11' x 17'6'' |
|
Second Level |
Dining Room |
|
|
8'6'' x 12'5'' |
|
Second Level |
Kitchen |
|
|
8'6'' x 8'6'' |
|
Basement |
Bath (# Pieces 1-6) |
|
|
7'6'' x 6'9'' |
|
Basement |
Bedroom |
|
|
12' x 12' |
|
Basement |
Bedroom |
|
|
10'6'' x 12' |
|
Basement |
Office |
|
|
8'3'' x 10'9'' |
|
Basement |
Kitchen |
|
|
12' x 15' |
|
Main Level |
Bath (# Pieces 1-6) |
|
|
7'9'' x 6'9'' |
|
Main Level |
Primary Bedroom |
|
|
12' x 12' |
|
Main Level |
Bedroom |
|
|
8'6'' x 11'3'' |
|
Main Level |
Bedroom |
|
|
8' x 12' |
|
Main Level |
Living Room |
|
|
11'9'' x 17'6'' |
|
Main Level |
Dining Nook |
|
|
7'6'' x 12' |
|
Main Level |
Kitchen |
|
|
12' x 9'6'' |
https://www.realtor.ca/real-estate/28318445/739-743-forest-hill-road-fredericton





































