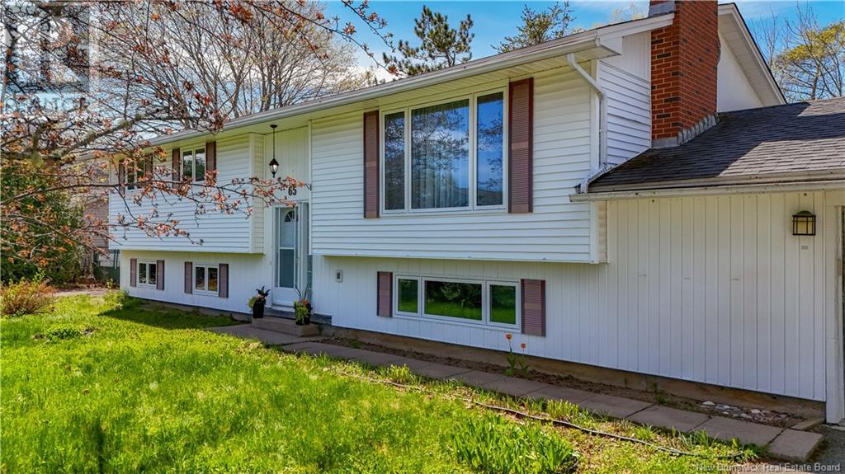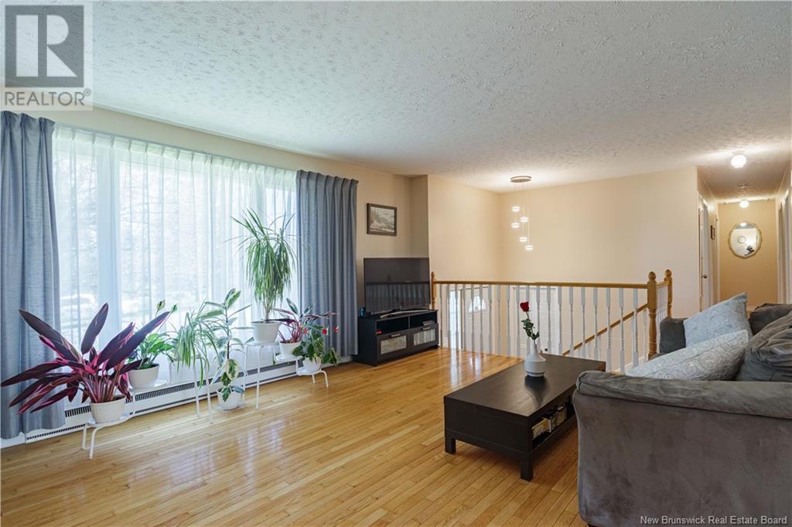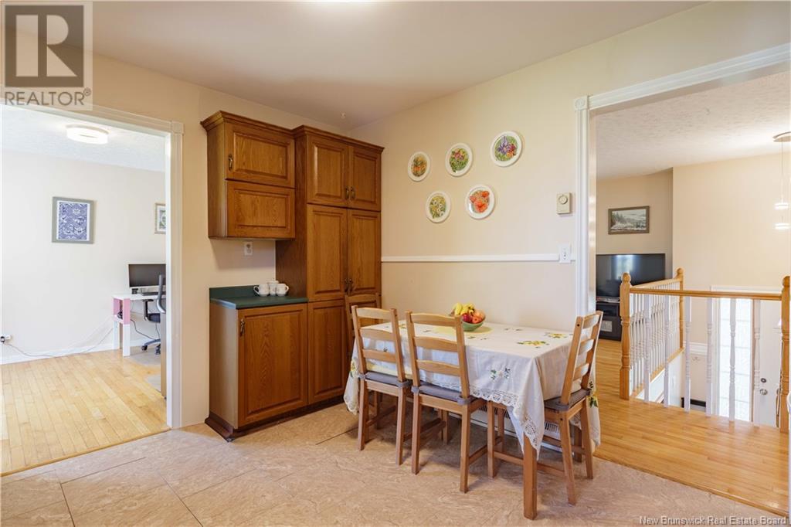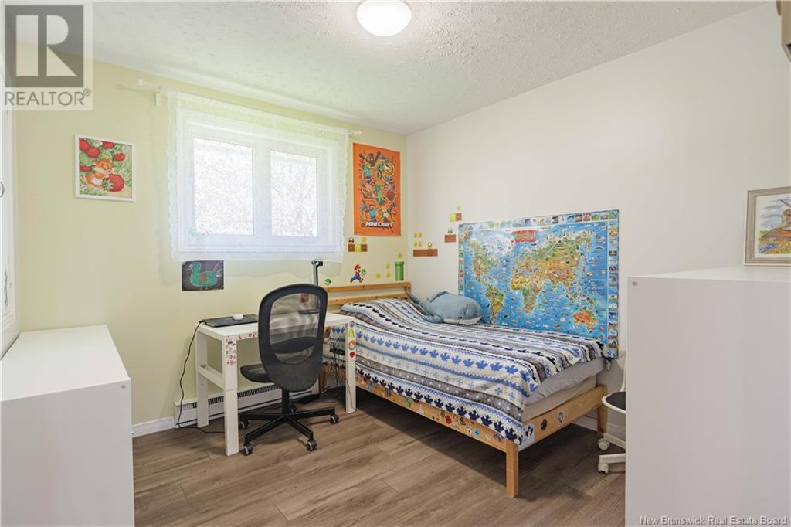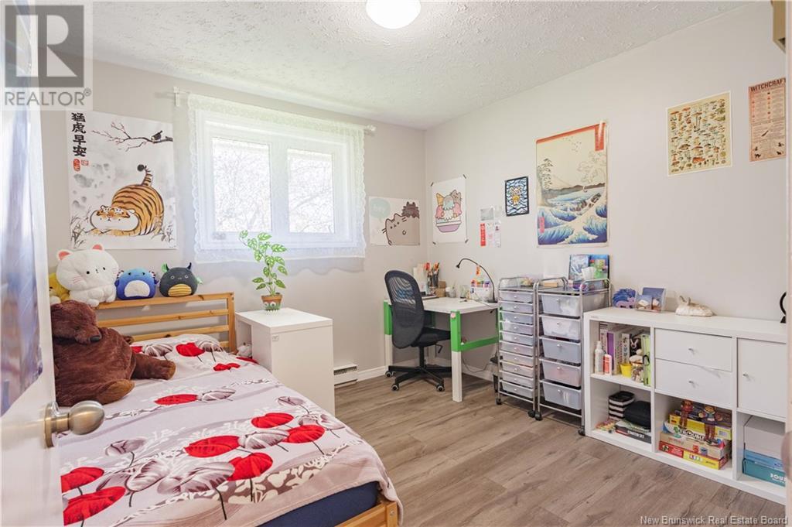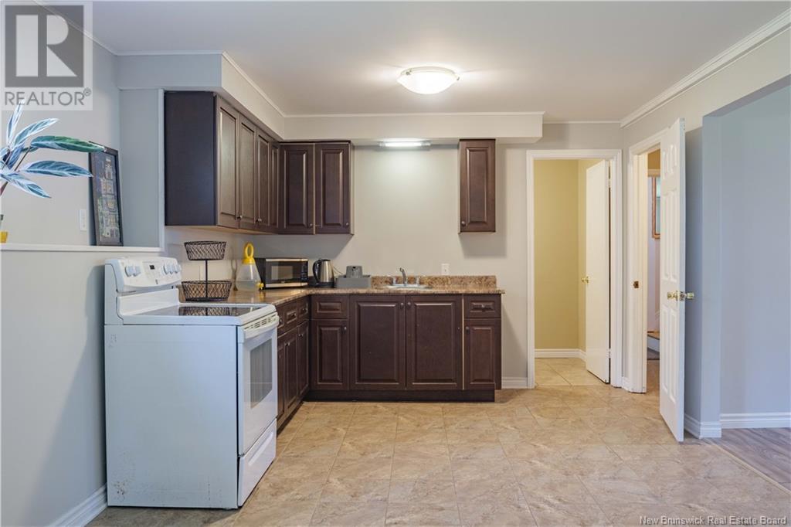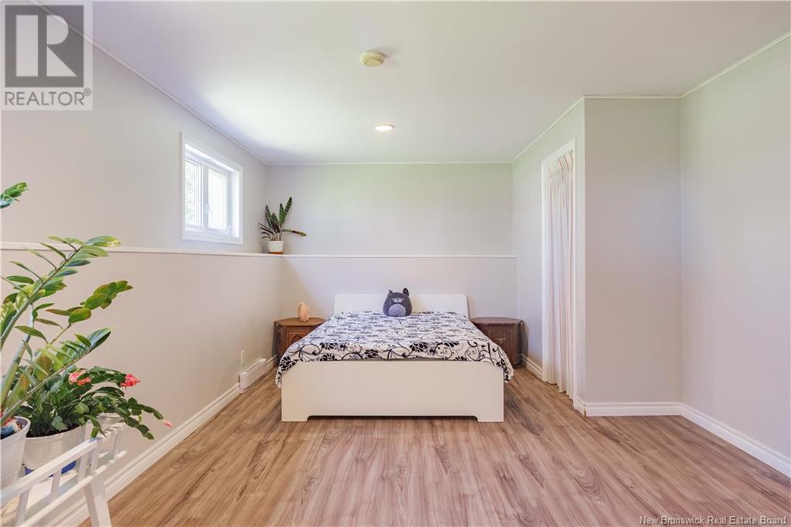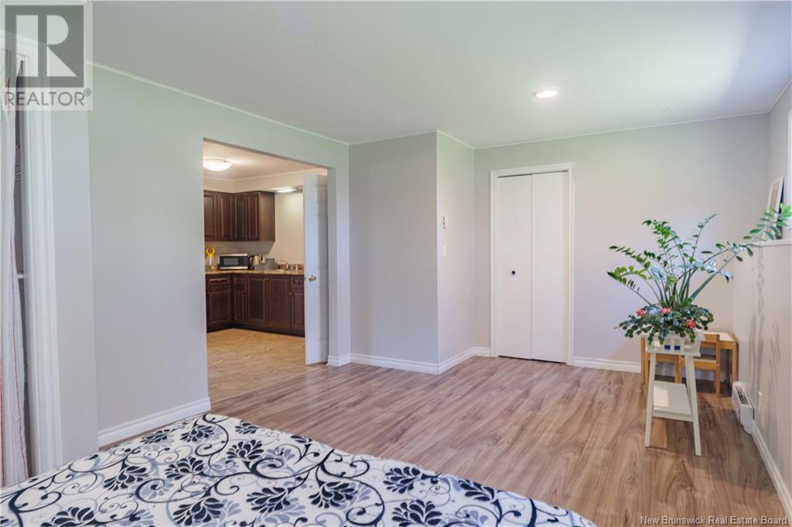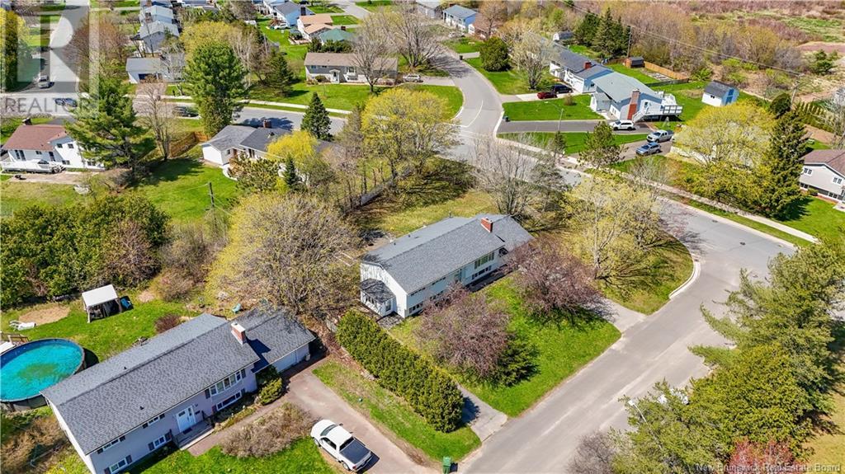4 Bedroom
2 Bathroom
1,440 ft2
Split Level Entry
Baseboard Heaters, Stove
Landscaped
$399,000
Charming split entry home with rental potential on a spacious corner lot! Discover this beautiful maintained 3 bedroom, one full bathroom home with spacious and bright leaving room and cozy dining area and a kitchen upstairs, complemented by a versatile 1 bedroom and a half bathroom downstairs (seller will leave the shower tub for the next owner to complete). Basement is completely finished with a family room, laundry room, kitchen and a separate entrance for you to rent it out, having granny suite or for any other options. Located on a corner lot, this property offers generous outdoor space and excellent carb appeal. Attached double car garage for convenience and ample storage. Two driveways providing plenty of parking options. Prime location close to schools, parks and shopping. Move-in ready. Perfect for families or investors looking for a versatile property. Don't miss out on this fantastic opportunity. (id:31622)
Property Details
|
MLS® Number
|
NB118146 |
|
Property Type
|
Single Family |
|
Equipment Type
|
Water Heater |
|
Features
|
Corner Site, Balcony/deck/patio |
|
Rental Equipment Type
|
Water Heater |
Building
|
Bathroom Total
|
2 |
|
Bedrooms Above Ground
|
3 |
|
Bedrooms Below Ground
|
1 |
|
Bedrooms Total
|
4 |
|
Architectural Style
|
Split Level Entry |
|
Basement Development
|
Finished |
|
Basement Type
|
Full (finished) |
|
Constructed Date
|
1984 |
|
Exterior Finish
|
Vinyl |
|
Flooring Type
|
Carpeted, Ceramic, Laminate |
|
Foundation Type
|
Concrete |
|
Half Bath Total
|
1 |
|
Heating Fuel
|
Electric, Natural Gas, Pellet |
|
Heating Type
|
Baseboard Heaters, Stove |
|
Size Interior
|
1,440 Ft2 |
|
Total Finished Area
|
2880 Sqft |
|
Type
|
House |
|
Utility Water
|
Community Water System |
Parking
Land
|
Access Type
|
Year-round Access |
|
Acreage
|
No |
|
Landscape Features
|
Landscaped |
|
Size Irregular
|
1502 |
|
Size Total
|
1502 M2 |
|
Size Total Text
|
1502 M2 |
Rooms
| Level |
Type |
Length |
Width |
Dimensions |
|
Basement |
Other |
|
|
21'0'' x 11'6'' |
|
Basement |
Laundry Room |
|
|
11'6'' x 14'6'' |
|
Basement |
Bath (# Pieces 1-6) |
|
|
5'0'' x 11'6'' |
|
Basement |
Family Room |
|
|
12'0'' x 17'4'' |
|
Basement |
Recreation Room |
|
|
12'4'' x 20'0'' |
|
Main Level |
Bath (# Pieces 1-6) |
|
|
11'6'' x 8'2'' |
|
Main Level |
Bedroom |
|
|
10'0'' x 11'0'' |
|
Main Level |
Bedroom |
|
|
10'0'' x 9'6'' |
|
Main Level |
Primary Bedroom |
|
|
16'4'' x 11'0'' |
|
Main Level |
Living Room |
|
|
18'0'' x 13'8'' |
|
Main Level |
Dining Room |
|
|
11'0'' x 11'6'' |
|
Main Level |
Kitchen |
|
|
12'0'' x 11'6'' |
https://www.realtor.ca/real-estate/28315285/65-oliver-crescent-new-maryland

