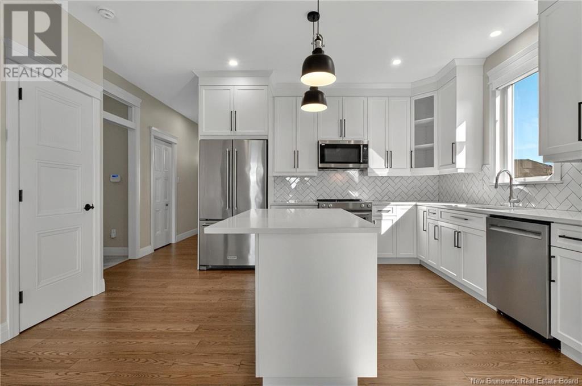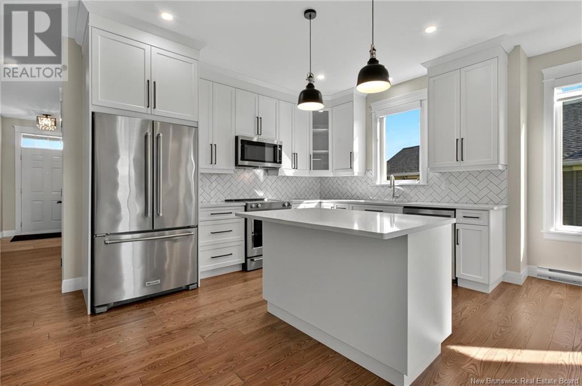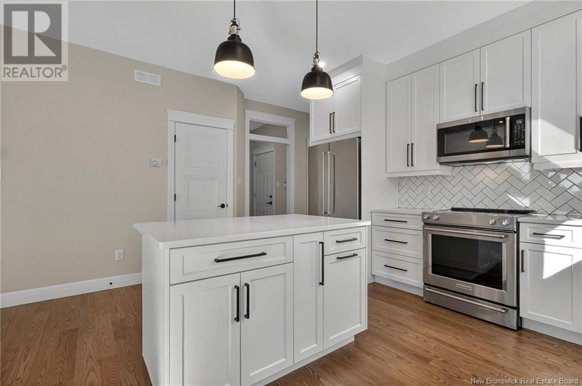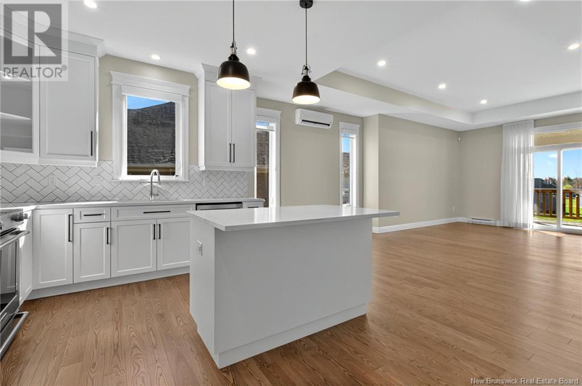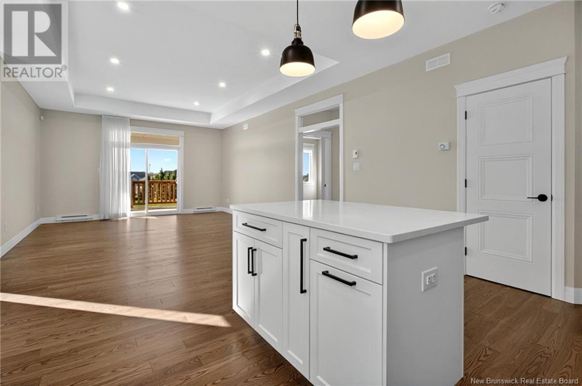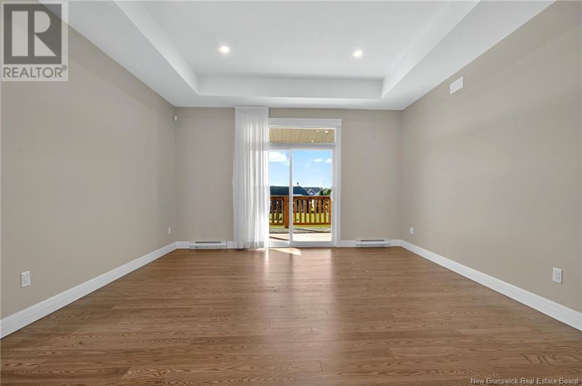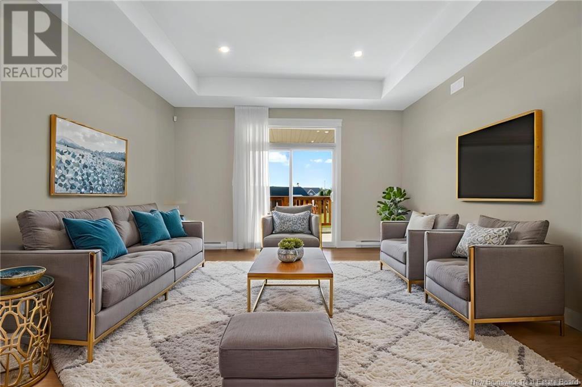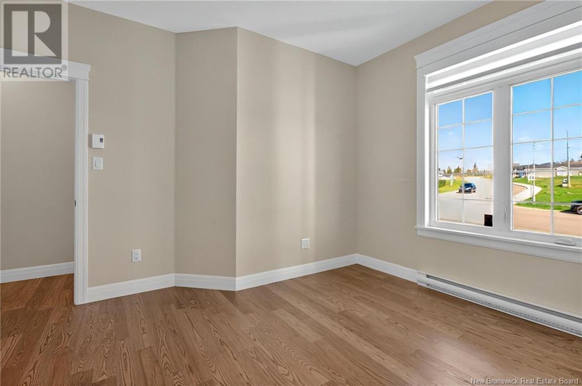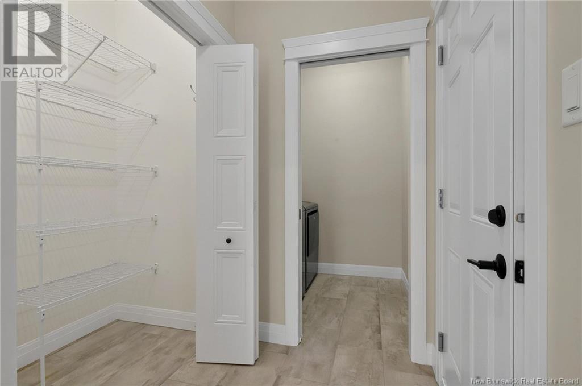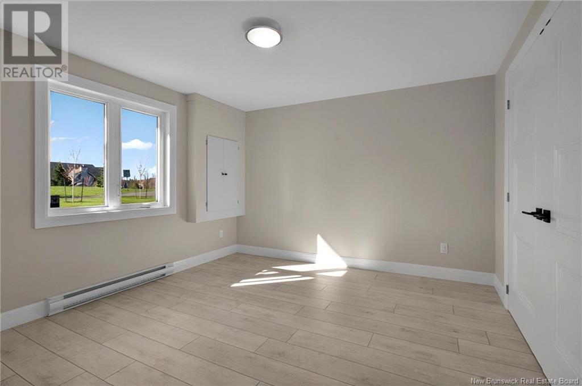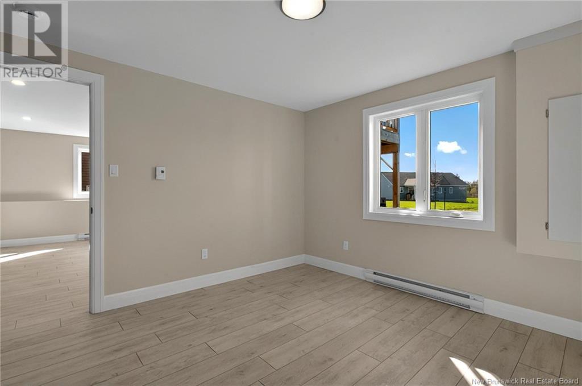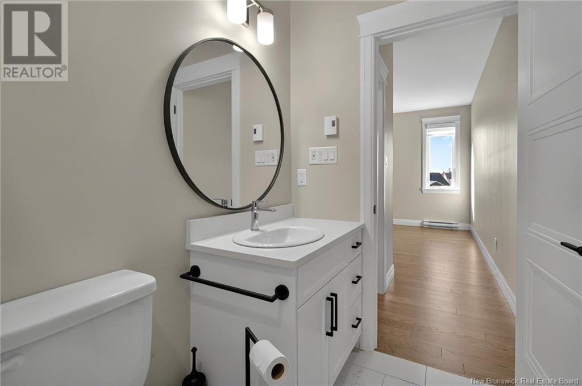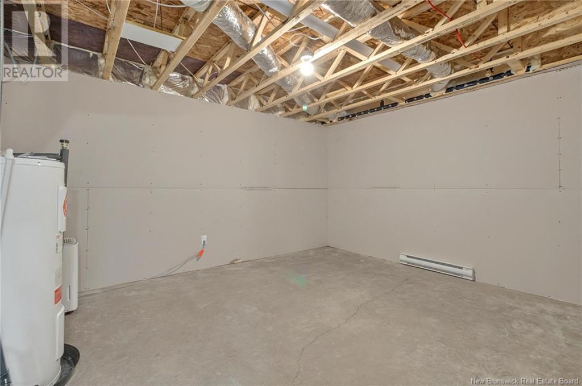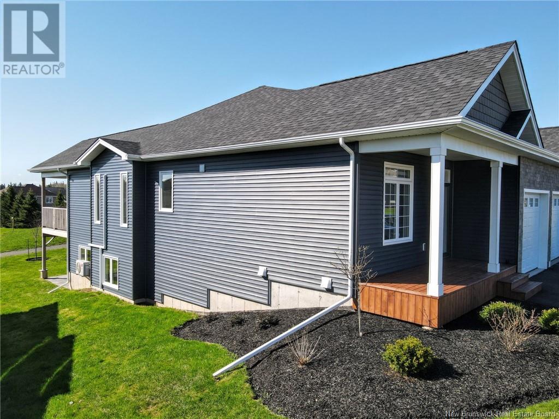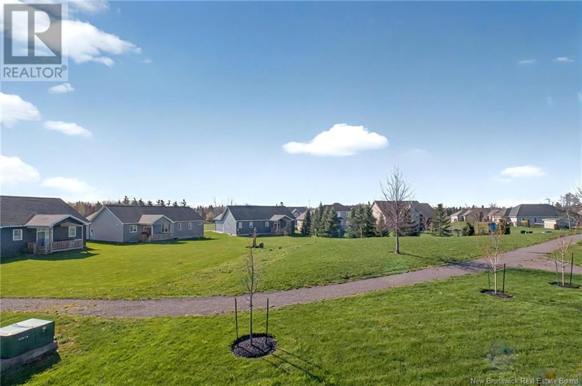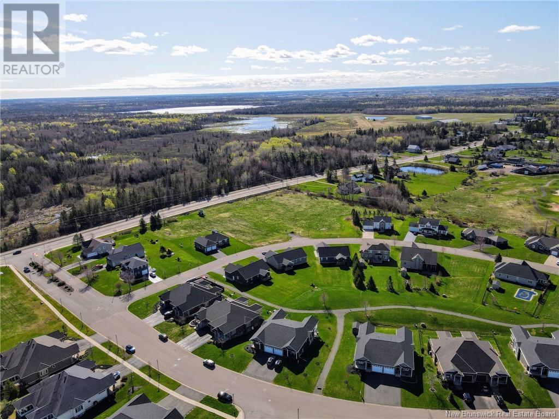3 Bedroom
3 Bathroom
2,371 ft2
Heat Pump
Baseboard Heaters, Heat Pump
Landscaped
$540,000
Royal Oaks' semi-detached homes boast a stunning façade, welcoming you into a vibrant community. The new phase of Royal Oaks Boulevard features antique street lighting, butterfly curbs, wide sidewalks, and bike-friendly streets. Two new parks connect to the subdivisions scenic trail system. 673 Royal Oaks Blvd offers an open-concept design with two upstairs bedrooms, including a primary suite with ensuite / walk-in closest, plus a main-floor bath and laundry room. The kitchen features stunning white cabinetry, garburator and an island that leads to a dining area and spacious bright living room with large patio doors leading to the covered deck overlooking the walking trail. The lower level is a newly fully finished walkout basement, featuring a gym/play/hobby area, family room, third bedroom, and a 3pc bath with beautiful lighting and a new tiled shower. This low-maintenance home includes a ductless heat pump, and all appliances to remain, even the washer & dryer. Please CALL TODAY for a private showing! (id:31622)
Property Details
|
MLS® Number
|
NB118474 |
|
Property Type
|
Single Family |
|
Features
|
Balcony/deck/patio |
|
Structure
|
None |
Building
|
Bathroom Total
|
3 |
|
Bedrooms Above Ground
|
2 |
|
Bedrooms Below Ground
|
1 |
|
Bedrooms Total
|
3 |
|
Basement Development
|
Finished |
|
Basement Type
|
Full (finished) |
|
Constructed Date
|
2022 |
|
Cooling Type
|
Heat Pump |
|
Exterior Finish
|
Stone, Vinyl |
|
Flooring Type
|
Ceramic, Laminate, Hardwood |
|
Foundation Type
|
Concrete |
|
Heating Fuel
|
Electric |
|
Heating Type
|
Baseboard Heaters, Heat Pump |
|
Size Interior
|
2,371 Ft2 |
|
Total Finished Area
|
2371 Sqft |
|
Type
|
House |
|
Utility Water
|
Municipal Water |
Parking
Land
|
Access Type
|
Year-round Access |
|
Acreage
|
No |
|
Landscape Features
|
Landscaped |
|
Sewer
|
Municipal Sewage System |
|
Size Irregular
|
499 |
|
Size Total
|
499 M2 |
|
Size Total Text
|
499 M2 |
Rooms
| Level |
Type |
Length |
Width |
Dimensions |
|
Basement |
Storage |
|
|
15' x 13' |
|
Basement |
Hobby Room |
|
|
12' x 11'5'' |
|
Basement |
Recreation Room |
|
|
14'5'' x 12' |
|
Basement |
Bedroom |
|
|
11'8'' x 11'4'' |
|
Basement |
3pc Bathroom |
|
|
9'6'' x 5'1'' |
|
Basement |
Family Room |
|
|
20' x 14'3'' |
|
Main Level |
Foyer |
|
|
4'1'' x 6'7'' |
|
Main Level |
Laundry Room |
|
|
4'6'' x 6'4'' |
|
Main Level |
3pc Bathroom |
|
|
8'4'' x 4'4'' |
|
Main Level |
Bedroom |
|
|
10'1'' x 11' |
|
Main Level |
Bedroom |
|
|
12' x 12'8'' |
|
Main Level |
Dining Room |
|
|
14'2'' x 10'1'' |
|
Main Level |
Living Room |
|
|
14'2'' x 12' |
|
Main Level |
Kitchen |
|
|
14'2'' x 9'9'' |
https://www.realtor.ca/real-estate/28309382/673-royal-oaks-boulevard-moncton


