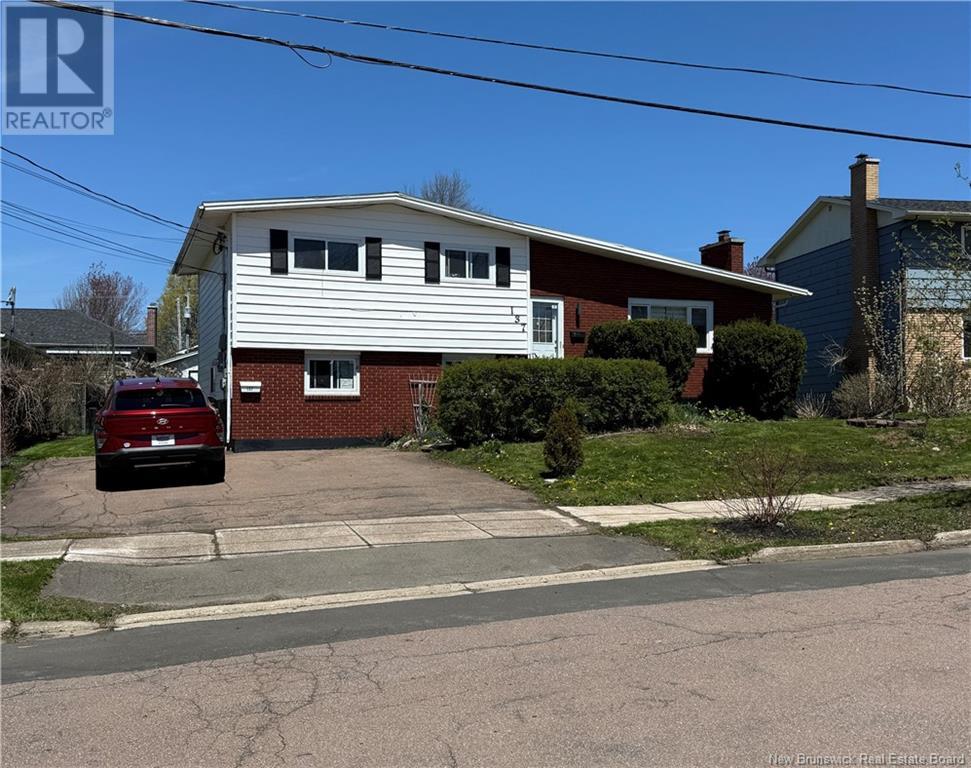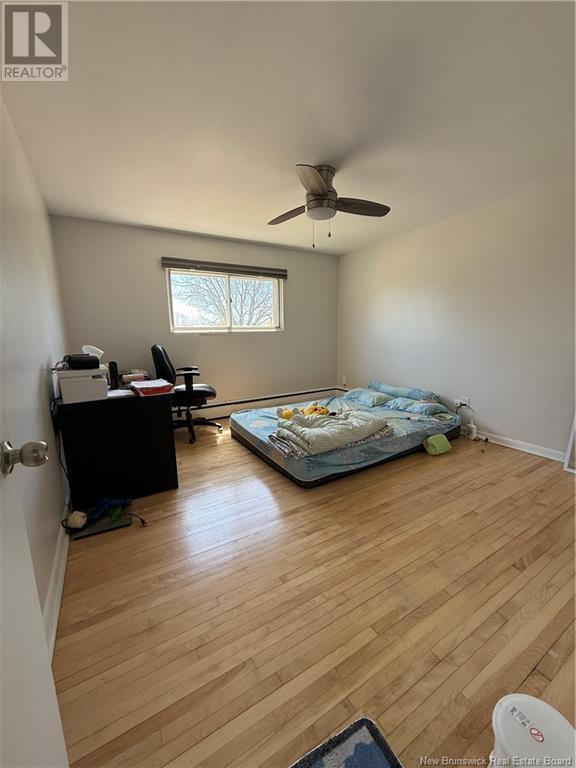6 Bedroom
2 Bathroom
1,266 ft2
4 Level
Hot Water
Landscaped
$419,000
Welcome to 137 Brentwood Drive Moncton, a spacious and versatile four-level split home offering two full apartmentsperfect for multi-generational living or investment potential. The upper-level apartment features a generous layout with a large kitchen, a bright dining room, a comfortable living room, three well-sized bedrooms, and a full four-piece bathroom. The lower-level apartment offers a large kitchen and expansive living room, along with three bedrooms and a three-piece bathroom. This property presents an excellent opportunity for rental income or extended family living, all in a desirable and convenient location. Contact your REALTOR® for private viewing. Tenant occupied, will require 24 hrs for viewing. (id:31622)
Property Details
|
MLS® Number
|
NB118215 |
|
Property Type
|
Single Family |
|
Features
|
Level Lot |
Building
|
Bathroom Total
|
2 |
|
Bedrooms Above Ground
|
6 |
|
Bedrooms Total
|
6 |
|
Architectural Style
|
4 Level |
|
Basement Development
|
Finished |
|
Basement Type
|
Full (finished) |
|
Constructed Date
|
1967 |
|
Exterior Finish
|
Brick, Aluminum/vinyl |
|
Flooring Type
|
Laminate, Vinyl, Hardwood |
|
Foundation Type
|
Concrete |
|
Heating Fuel
|
Electric |
|
Heating Type
|
Hot Water |
|
Size Interior
|
1,266 Ft2 |
|
Total Finished Area
|
2376 Sqft |
|
Type
|
House |
|
Utility Water
|
Municipal Water |
Parking
Land
|
Access Type
|
Year-round Access |
|
Acreage
|
No |
|
Landscape Features
|
Landscaped |
|
Sewer
|
Municipal Sewage System |
|
Size Irregular
|
553 |
|
Size Total
|
553 M2 |
|
Size Total Text
|
553 M2 |
Rooms
| Level |
Type |
Length |
Width |
Dimensions |
|
Second Level |
4pc Bathroom |
|
|
X |
|
Second Level |
Bedroom |
|
|
12'10'' x 11' |
|
Second Level |
Bedroom |
|
|
9'2'' x 8'8'' |
|
Second Level |
Bedroom |
|
|
10' x 13' |
|
Third Level |
Bedroom |
|
|
12' x 9' |
|
Third Level |
Bedroom |
|
|
14' x 12' |
|
Third Level |
3pc Bathroom |
|
|
X |
|
Third Level |
Bedroom |
|
|
12' x 10' |
|
Basement |
Living Room |
|
|
23' x 13' |
|
Basement |
Kitchen |
|
|
11'2'' x 15'4'' |
|
Main Level |
Dining Room |
|
|
13' x 8'11'' |
|
Main Level |
Kitchen |
|
|
14' x 13'4'' |
|
Main Level |
Living Room |
|
|
19'8'' x 12' |
|
Unknown |
Other |
|
|
X |
https://www.realtor.ca/real-estate/28308708/137-brentwood-drive-moncton

























