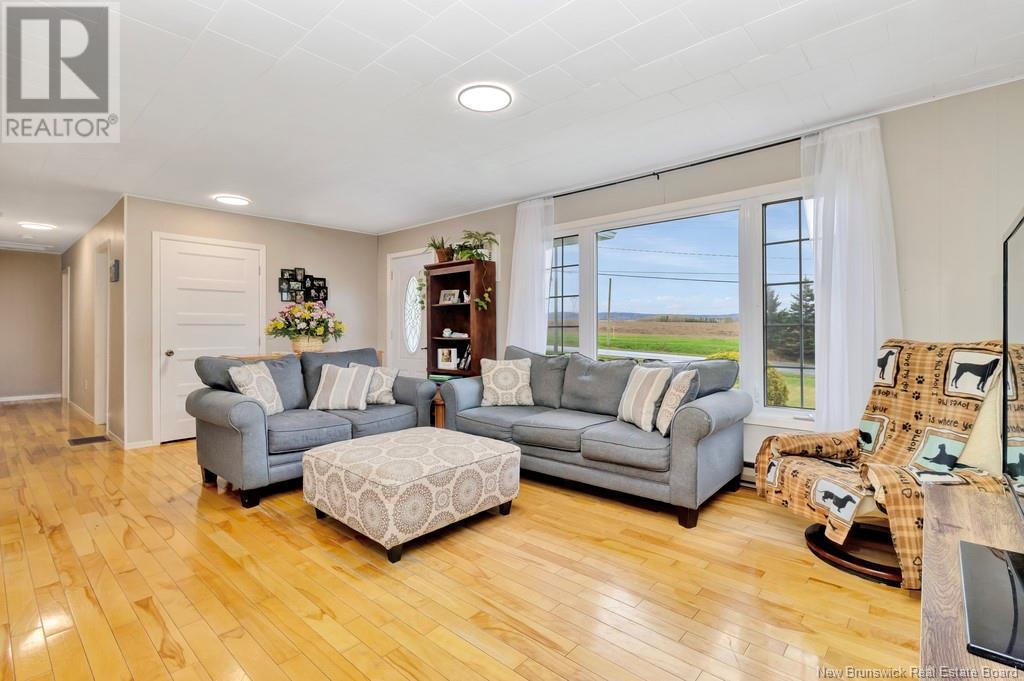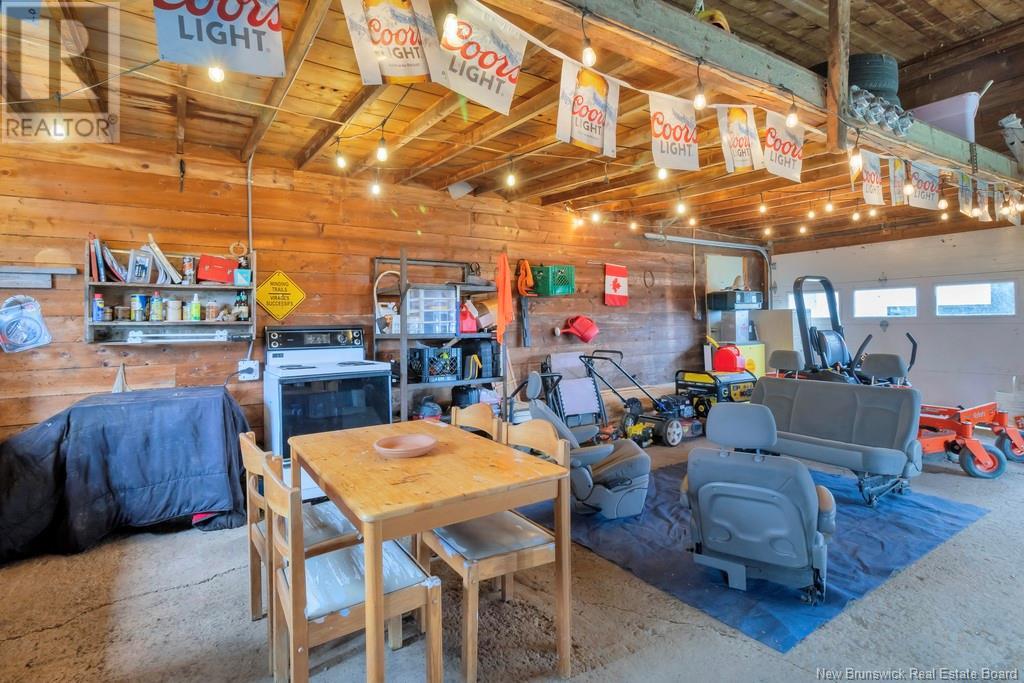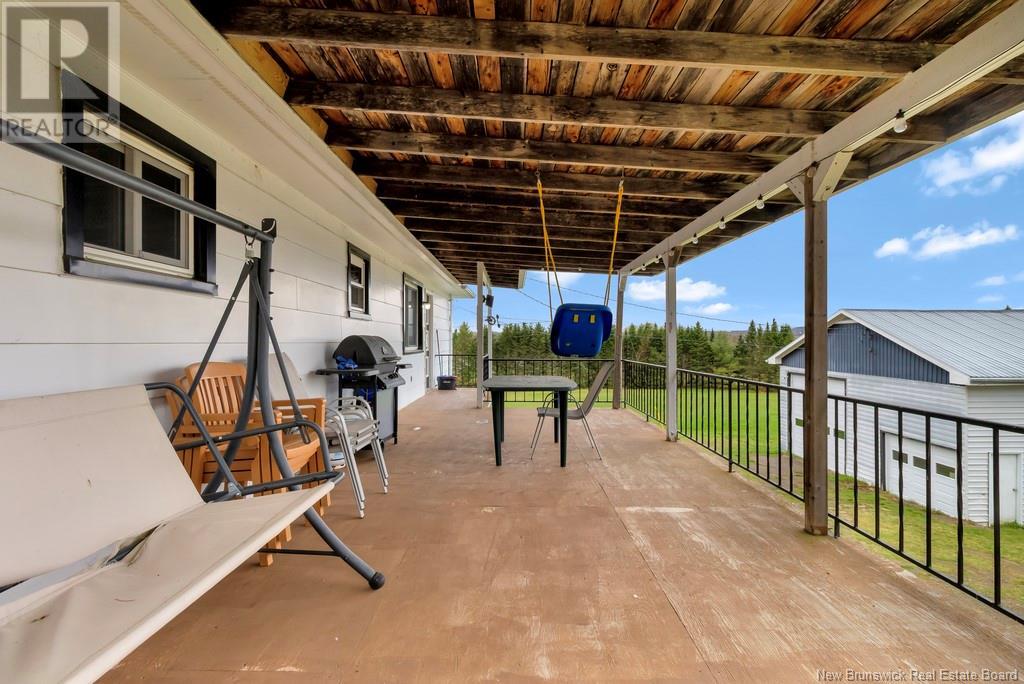3 Bedroom
2 Bathroom
1,530 ft2
Bungalow
Heat Pump
Heat Pump
Acreage
Landscaped
$249,900
Welcome to 39 McElroy Road a charming property that offers space, privacy, and practicality all in one. Set on 2.7 acres, this 3-bedroom, 1.5-bathroom home features a spacious detached oversized garage, perfect for your vehicles, tools, or hobby space. Inside, youll love the open-concept living and dining area, filled with natural light and perfect for everyday living or entertaining. The main level includes three comfortable bedrooms, while the lower level offers a large rec room, storage room, and utility room for added functionality. Enjoy year-round comfort and energy efficiency with the newly installed ducted heat pump. Whether youre looking for a quiet country setting or room to grow, this property delivers both comfort and potential. Dont miss your chance to make it yours! (id:31622)
Property Details
|
MLS® Number
|
NB118284 |
|
Property Type
|
Single Family |
|
Equipment Type
|
Water Heater |
|
Rental Equipment Type
|
Water Heater |
|
Structure
|
Shed |
Building
|
Bathroom Total
|
2 |
|
Bedrooms Above Ground
|
3 |
|
Bedrooms Total
|
3 |
|
Architectural Style
|
Bungalow |
|
Basement Development
|
Partially Finished |
|
Basement Type
|
Full (partially Finished) |
|
Constructed Date
|
1972 |
|
Cooling Type
|
Heat Pump |
|
Exterior Finish
|
Colour Loc |
|
Flooring Type
|
Hardwood |
|
Foundation Type
|
Concrete |
|
Half Bath Total
|
1 |
|
Heating Fuel
|
Electric |
|
Heating Type
|
Heat Pump |
|
Stories Total
|
1 |
|
Size Interior
|
1,530 Ft2 |
|
Total Finished Area
|
1530 Sqft |
|
Type
|
House |
|
Utility Water
|
Drilled Well |
Parking
Land
|
Access Type
|
Year-round Access |
|
Acreage
|
Yes |
|
Landscape Features
|
Landscaped |
|
Size Irregular
|
2.7 |
|
Size Total
|
2.7 Ac |
|
Size Total Text
|
2.7 Ac |
Rooms
| Level |
Type |
Length |
Width |
Dimensions |
|
Basement |
Storage |
|
|
18' x 13' |
|
Basement |
Utility Room |
|
|
13'5'' x 6'9'' |
|
Basement |
Recreation Room |
|
|
12' x 23' |
|
Main Level |
Bath (# Pieces 1-6) |
|
|
11'3'' x 6'9'' |
|
Main Level |
Bedroom |
|
|
12'4'' x 10'3'' |
|
Main Level |
Bedroom |
|
|
12'6'' x 11'2'' |
|
Main Level |
Bedroom |
|
|
12'4'' x 10'4'' |
|
Main Level |
Kitchen |
|
|
11'1'' x 8'7'' |
|
Main Level |
Dining Room |
|
|
11'3'' x 9'1'' |
|
Main Level |
Living Room |
|
|
11'7'' x 20' |
https://www.realtor.ca/real-estate/28300523/39-mcelroy-road-beechwood














































