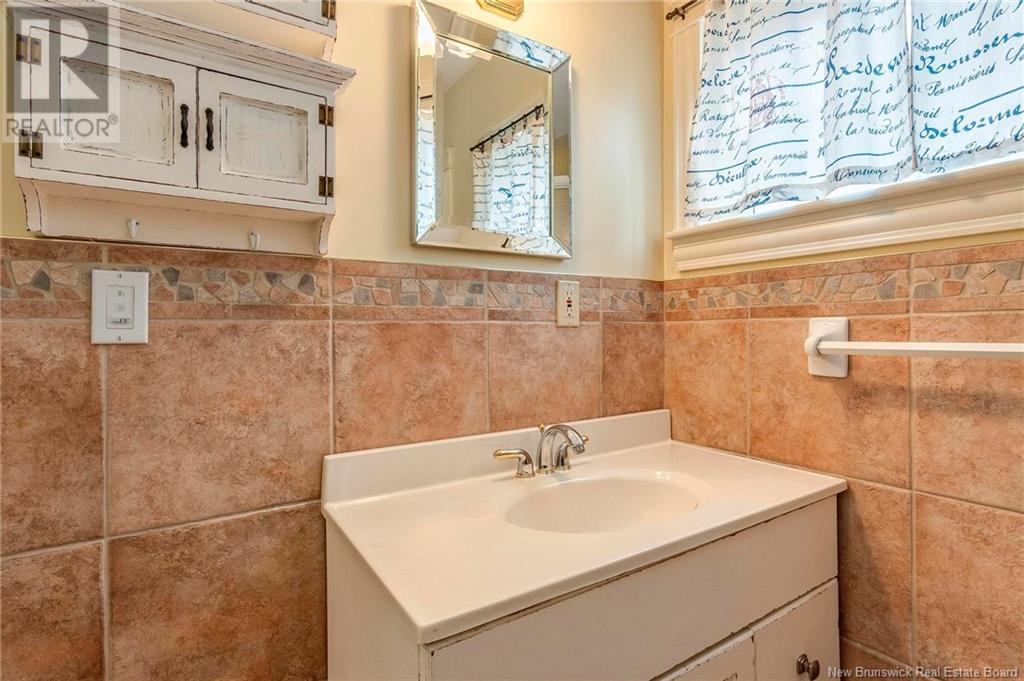16 Schofield Court Saint John, New Brunswick E2K 2B3
3 Bedroom
2 Bathroom
1,650 ft2
Bungalow
Heat Pump
Forced Air, Heat Pump, Radiant Heat
Landscaped
$459,900
Welcome to 16 Schofield Court! This inviting three-bedroom, one-level home offers great curb appeal and a versatile attached garage, currently usable as extra living space. Inside, youll find a spacious Great Room, a well-designed kitchen, and bright, comfortable bedrooms. The primary suite includes a walk-in closet and ensuite for added convenience. Additional features include hardwood floors, an electric fireplace, and abundant natural light throughout. Located in sought-after Milledgeville, this home is truly worth a look! (id:31622)
Open House
This property has open houses!
May
17
Saturday
Starts at:
1:00 pm
Ends at:3:00 pm
Hosted by Brittany Donnelly (506) 639-2055
Property Details
| MLS® Number | NB118242 |
| Property Type | Single Family |
| Features | Level Lot, Treed, Sloping |
| Structure | Shed |
Building
| Bathroom Total | 2 |
| Bedrooms Above Ground | 3 |
| Bedrooms Total | 3 |
| Architectural Style | Bungalow |
| Constructed Date | 2002 |
| Cooling Type | Heat Pump |
| Exterior Finish | Vinyl |
| Flooring Type | Ceramic, Stone, Wood |
| Foundation Type | Concrete, Concrete Slab |
| Heating Fuel | Electric |
| Heating Type | Forced Air, Heat Pump, Radiant Heat |
| Stories Total | 1 |
| Size Interior | 1,650 Ft2 |
| Total Finished Area | 1650 Sqft |
| Type | House |
| Utility Water | Municipal Water |
Parking
| Attached Garage | |
| Garage |
Land
| Access Type | Year-round Access |
| Acreage | No |
| Landscape Features | Landscaped |
| Sewer | Municipal Sewage System |
| Size Irregular | 10000 |
| Size Total | 10000 Sqft |
| Size Total Text | 10000 Sqft |
Rooms
| Level | Type | Length | Width | Dimensions |
|---|---|---|---|---|
| Main Level | Bath (# Pieces 1-6) | 8'3'' x 5'1'' | ||
| Main Level | Laundry Room | 5'4'' x 4'11'' | ||
| Main Level | Other | 5'1'' x 3'10'' | ||
| Main Level | Ensuite | 9'9'' x 6'2'' | ||
| Main Level | Other | 6'8'' x 6'5'' | ||
| Main Level | Primary Bedroom | 17'8'' x 12'3'' | ||
| Main Level | Other | 5'2'' x 4'6'' | ||
| Main Level | Living Room | 19'10'' x 15'4'' | ||
| Main Level | Kitchen | 20'11'' x 13'3'' | ||
| Main Level | Bedroom | 12'6'' x 11'5'' | ||
| Main Level | Bedroom | 12'5'' x 11'3'' |
https://www.realtor.ca/real-estate/28295989/16-schofield-court-saint-john
Contact Us
Contact us for more information




















































