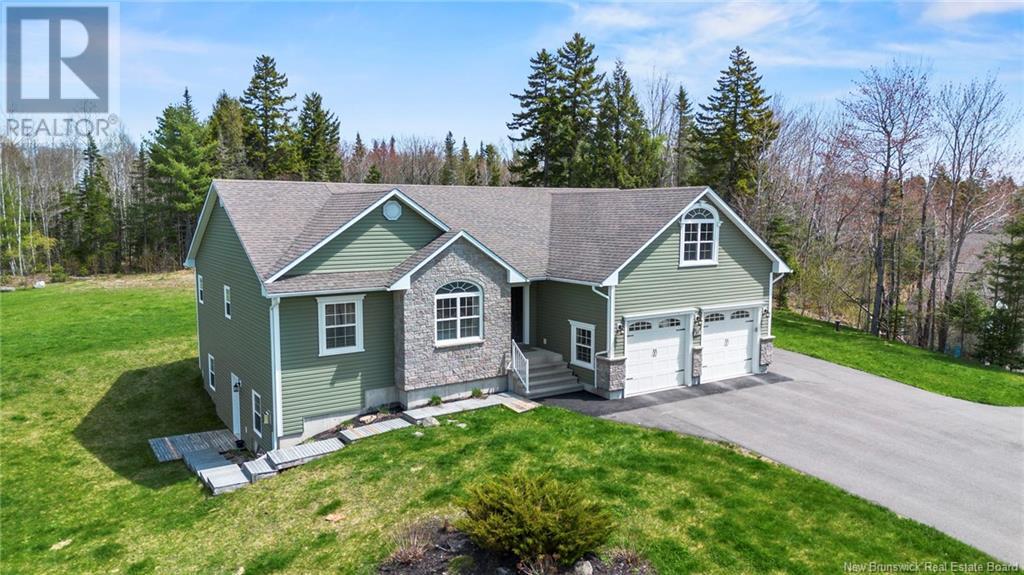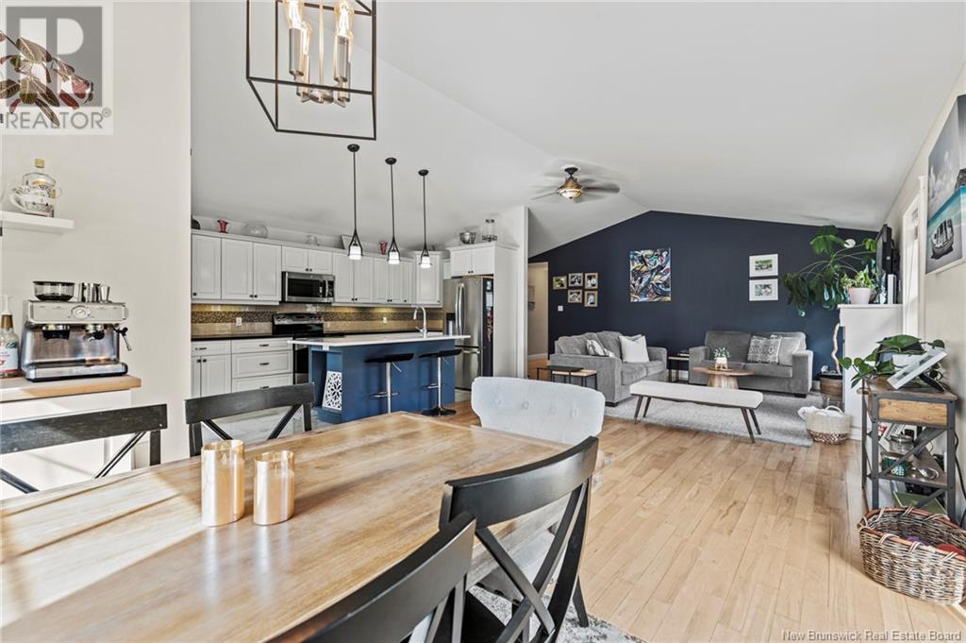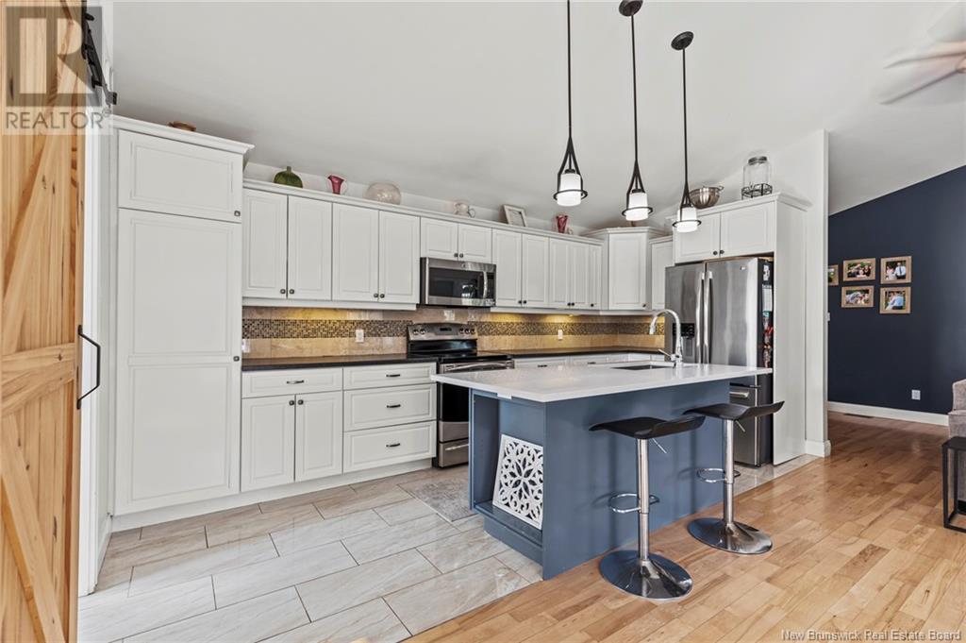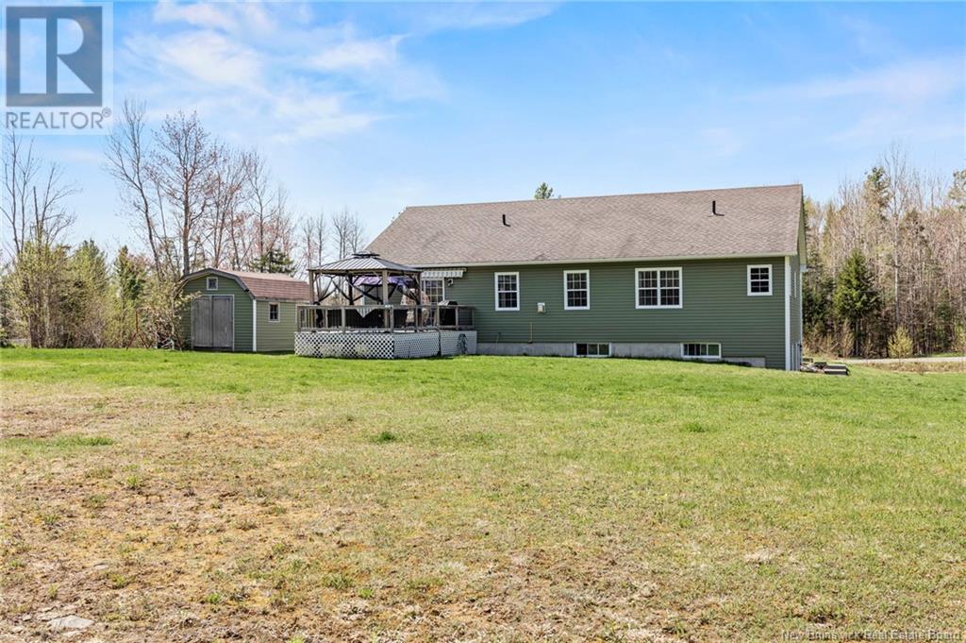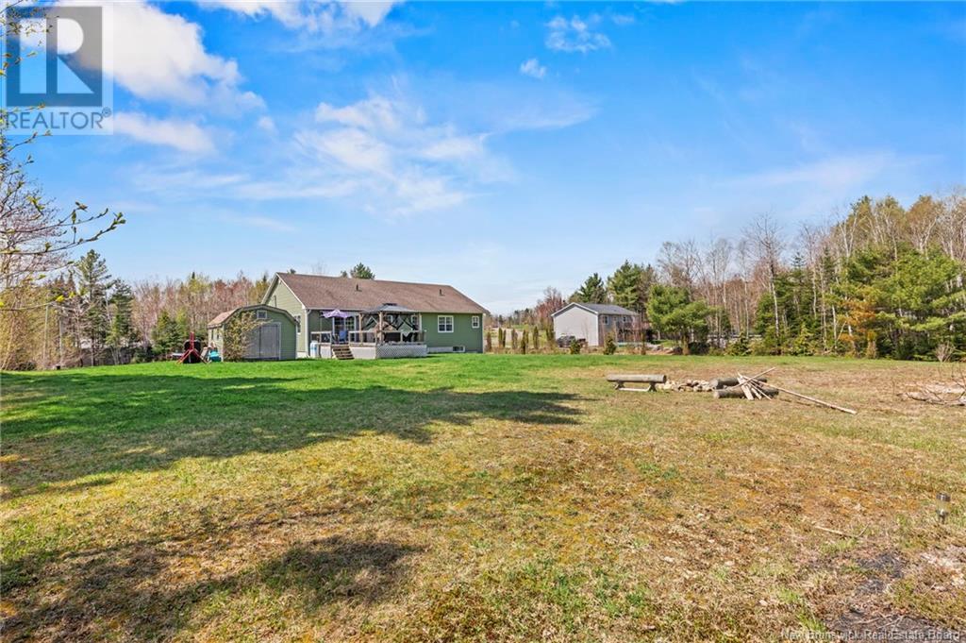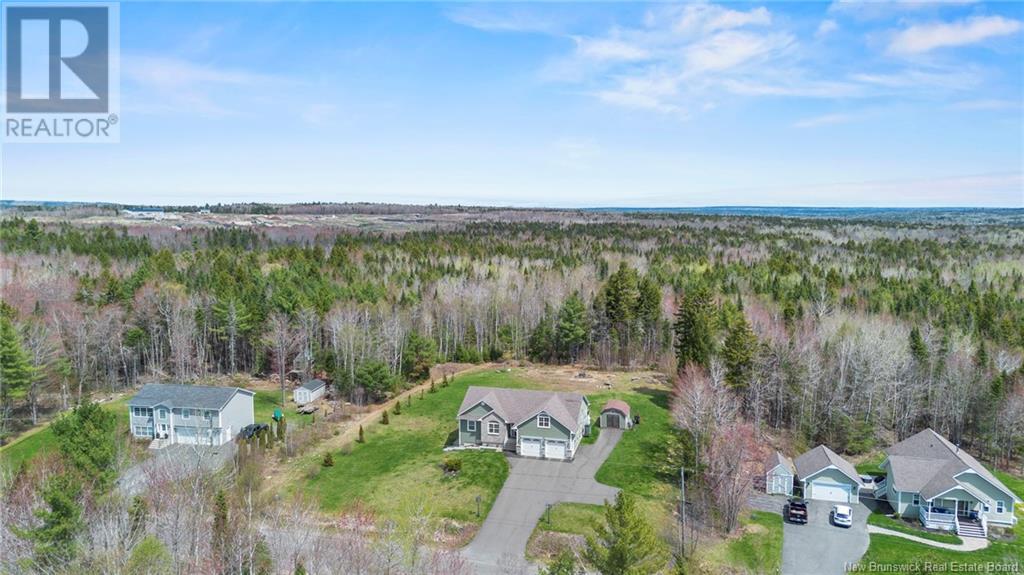4 Bedroom
3 Bathroom
1,565 ft2
Bungalow
Central Air Conditioning, Air Conditioned, Heat Pump
Heat Pump, Stove
Acreage
Landscaped
$764,900
Located in sought after Lakeside Estates in Killarney - this oversized bungalow offers over 3000 sq ft of finished living space, making it the perfect family home. Skip the hustle of the city & enjoy the privacy of the nearly 1 acre property while being only 10 min from Downtown Fredericton & 5 min from grocery stores, gas stations & amenities! The main floor is fully wheelchair accessible with a ramp installed in the oversized 2 car garage (2020), and widened doors to the mudroom. From the mudroom the barn door leads you to the large open concept living area w/ ample of natural light (you wont realize the lights arent even on in the daytime!) & a propane fireplace leading to the large back deck & private yard makes this space perfect for both indoor & outdoor entertaining. Finishing off the main level is 3 spacious bedrooms, & 2 full bathrooms (incl an ensuite!). The large walkout basement is the perfect set up for a Granny suite for the multigenerational family, offering an oversized rec room w/ another propane stove, large bedroom & full bathroom - along with a partially finished 154x201 Gym which is ready for your imagination! This home is more than just a house, it's a lifestyle - peaceful & friendly neighbourhood w/ the feeling of living in the country watching the amazing sunsets from your back deck. Recent upgrades include: Quartz countertops (2020), refinished kitchen (2020), dry bar added (2022, new vanity in main bath (2023) & expansion of deck (2023). (id:31622)
Property Details
|
MLS® Number
|
NB118245 |
|
Property Type
|
Single Family |
|
Equipment Type
|
Water Heater |
|
Features
|
Balcony/deck/patio |
|
Rental Equipment Type
|
Water Heater |
|
Structure
|
Shed |
Building
|
Bathroom Total
|
3 |
|
Bedrooms Above Ground
|
3 |
|
Bedrooms Below Ground
|
1 |
|
Bedrooms Total
|
4 |
|
Architectural Style
|
Bungalow |
|
Constructed Date
|
2011 |
|
Cooling Type
|
Central Air Conditioning, Air Conditioned, Heat Pump |
|
Exterior Finish
|
Brick |
|
Flooring Type
|
Ceramic, Laminate, Hardwood |
|
Foundation Type
|
Concrete |
|
Heating Fuel
|
Natural Gas |
|
Heating Type
|
Heat Pump, Stove |
|
Stories Total
|
1 |
|
Size Interior
|
1,565 Ft2 |
|
Total Finished Area
|
3025 Sqft |
|
Type
|
House |
|
Utility Water
|
Well |
Parking
Land
|
Access Type
|
Year-round Access |
|
Acreage
|
Yes |
|
Landscape Features
|
Landscaped |
|
Size Irregular
|
4051 |
|
Size Total
|
4051 M2 |
|
Size Total Text
|
4051 M2 |
Rooms
| Level |
Type |
Length |
Width |
Dimensions |
|
Basement |
Utility Room |
|
|
6'10'' x 20'10'' |
|
Basement |
Recreation Room |
|
|
25'7'' x 18'7'' |
|
Basement |
Exercise Room |
|
|
15'4'' x 20'10'' |
|
Basement |
Bedroom |
|
|
19'3'' x 14'4'' |
|
Basement |
Bath (# Pieces 1-6) |
|
|
9'9'' x 12'3'' |
|
Main Level |
Primary Bedroom |
|
|
12'2'' x 13'4'' |
|
Main Level |
Living Room |
|
|
14'1'' x 14'7'' |
|
Main Level |
Kitchen |
|
|
16'10'' x 7'5'' |
|
Main Level |
Foyer |
|
|
7'7'' x 9'11'' |
|
Main Level |
Dining Room |
|
|
18'4'' x 14'7'' |
|
Main Level |
Bedroom |
|
|
9'11'' x 14'6'' |
|
Main Level |
Bedroom |
|
|
11' x 12'5'' |
|
Main Level |
Ensuite |
|
|
7'4'' x 13'10'' |
|
Main Level |
Bath (# Pieces 1-6) |
|
|
7'5'' x 7'7'' |
https://www.realtor.ca/real-estate/28296111/67-hazen-drive-killarney

