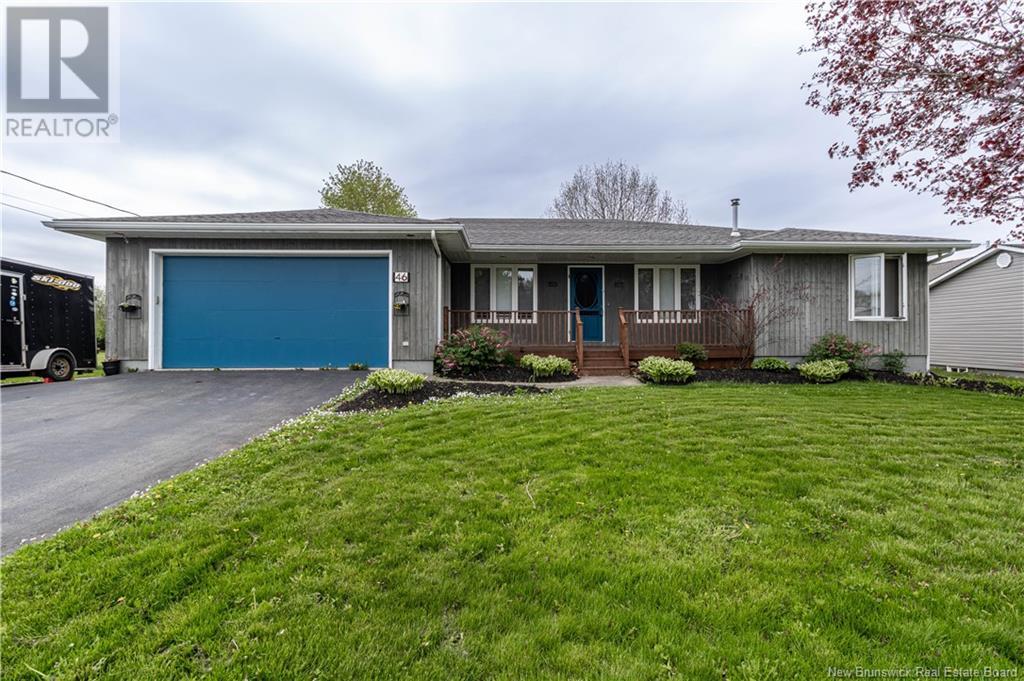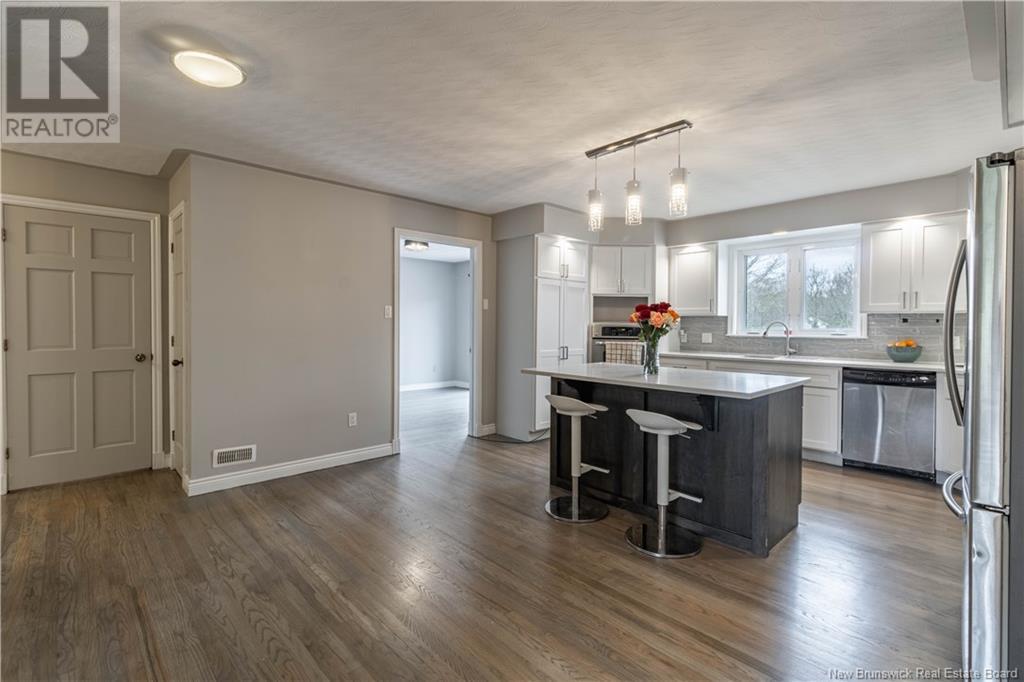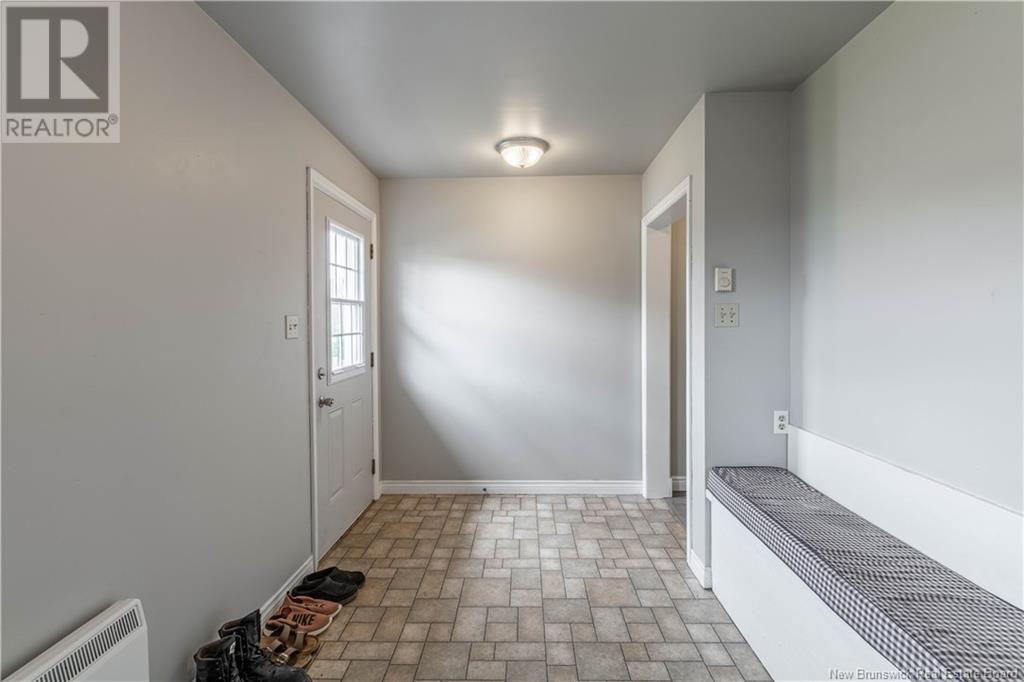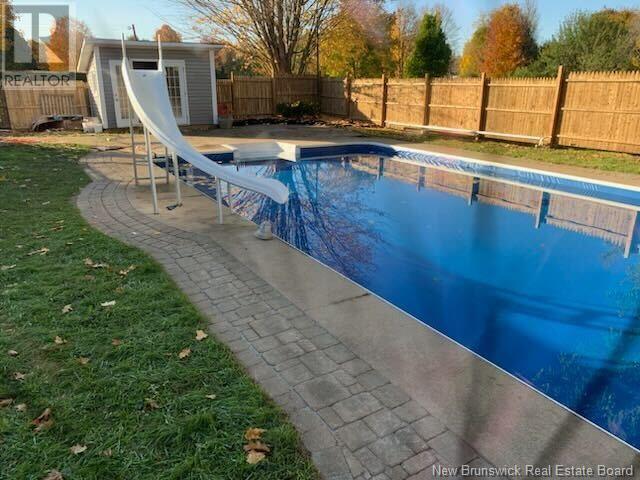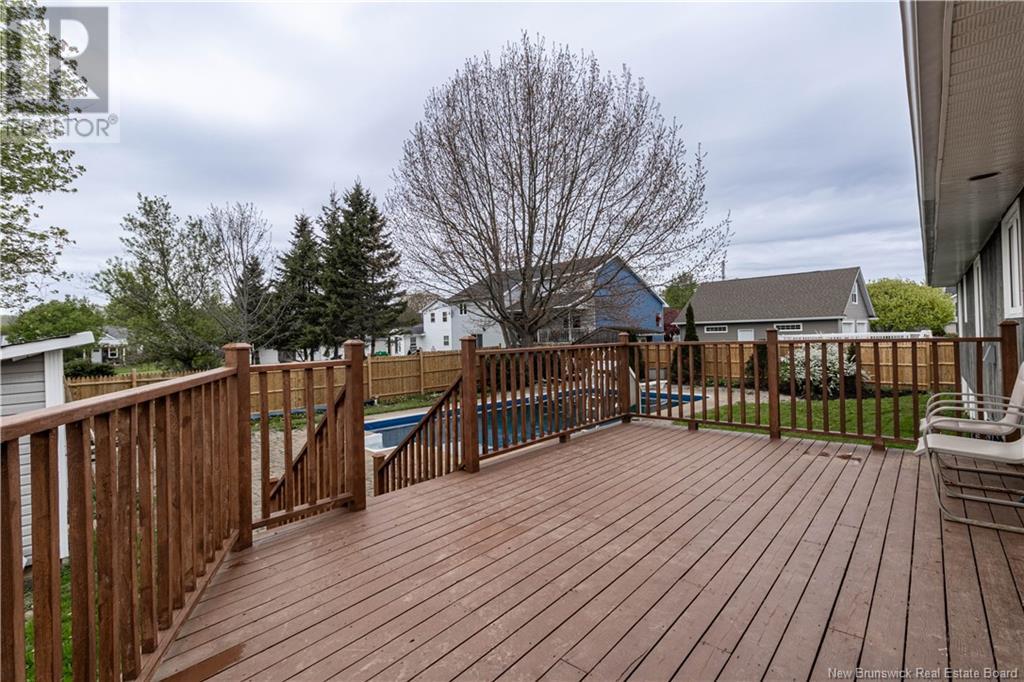6 Bedroom
4 Bathroom
2,200 ft2
Bungalow
Inground Pool
Heat Pump
Heat Pump
$599,999
Executive Home with Inground Pool in Prime Family Neighbourhood! This beautifully renovated 6-bedroom, 4-bath executive bungalow offers space, style, and a location thats hard to beat. Nestled in one of the best neighbourhoods to raise a familyjust steps from schools, parks, shops, and restaurantsthis home is ideal for multigenerational or in-family living. The main level features a fully updated open-concept kitchen with a large island, two living areas perfect for entertaining, three spacious bedrooms, including a large primary with walk-in closet and ensuite, a second full bath, half bath with laundry, wide hallways for ease of accessibility and a spacious entryway mudroom. Downstairs offers a bright, fully renovated in-law suite with three additional bedrooms, full bathroom, cozy living room with propane fireplace, brand-new kitchen, and two flex rooms ideal for a home office or storage. Step outside to your private oasisa large fenced patio with a newly lined inground pool and spacious deck just in time for summer. There is so much more to this home than meets the eye, it's truly a must see, book your showing today! (id:31622)
Property Details
|
MLS® Number
|
NB117785 |
|
Property Type
|
Single Family |
|
Features
|
Balcony/deck/patio |
|
Pool Type
|
Inground Pool |
Building
|
Bathroom Total
|
4 |
|
Bedrooms Above Ground
|
3 |
|
Bedrooms Below Ground
|
3 |
|
Bedrooms Total
|
6 |
|
Architectural Style
|
Bungalow |
|
Constructed Date
|
1991 |
|
Cooling Type
|
Heat Pump |
|
Exterior Finish
|
Wood |
|
Flooring Type
|
Tile, Linoleum, Wood |
|
Foundation Type
|
Concrete |
|
Half Bath Total
|
1 |
|
Heating Type
|
Heat Pump |
|
Stories Total
|
1 |
|
Size Interior
|
2,200 Ft2 |
|
Total Finished Area
|
4175 Sqft |
|
Type
|
House |
|
Utility Water
|
Municipal Water |
Parking
Land
|
Access Type
|
Year-round Access |
|
Acreage
|
No |
|
Sewer
|
Municipal Sewage System |
|
Size Irregular
|
0.28 |
|
Size Total
|
0.28 Ac |
|
Size Total Text
|
0.28 Ac |
Rooms
| Level |
Type |
Length |
Width |
Dimensions |
|
Basement |
Utility Room |
|
|
20'0'' x 10'6'' |
|
Basement |
Recreation Room |
|
|
13'7'' x 27'5'' |
|
Basement |
Kitchen |
|
|
20'1'' x 15'6'' |
|
Basement |
Bonus Room |
|
|
14'9'' x 11'9'' |
|
Basement |
Bedroom |
|
|
19'6'' x 9'4'' |
|
Basement |
Bedroom |
|
|
20'5'' x 10'2'' |
|
Basement |
Bedroom |
|
|
19'11'' x 11'0'' |
|
Basement |
3pc Bathroom |
|
|
10'0'' x 5'9'' |
|
Main Level |
Primary Bedroom |
|
|
23'6'' x 13'2'' |
|
Main Level |
Mud Room |
|
|
13'9'' x 7'11'' |
|
Main Level |
Living Room |
|
|
15'7'' x 12'0'' |
|
Main Level |
Kitchen |
|
|
20'11'' x 15'7'' |
|
Main Level |
Foyer |
|
|
13'7'' x 4'8'' |
|
Main Level |
Family Room |
|
|
15'7'' x 9'7'' |
|
Main Level |
Dining Room |
|
|
13'4'' x 11'4'' |
|
Main Level |
Bedroom |
|
|
15'4'' x 11'7'' |
|
Main Level |
Bedroom |
|
|
13'7'' x 13'0'' |
|
Main Level |
4pc Bathroom |
|
|
11'3'' x 8'7'' |
|
Main Level |
2pc Bathroom |
|
|
7'6'' x 8'3'' |
https://www.realtor.ca/real-estate/28273652/46-clover-court-sussex

