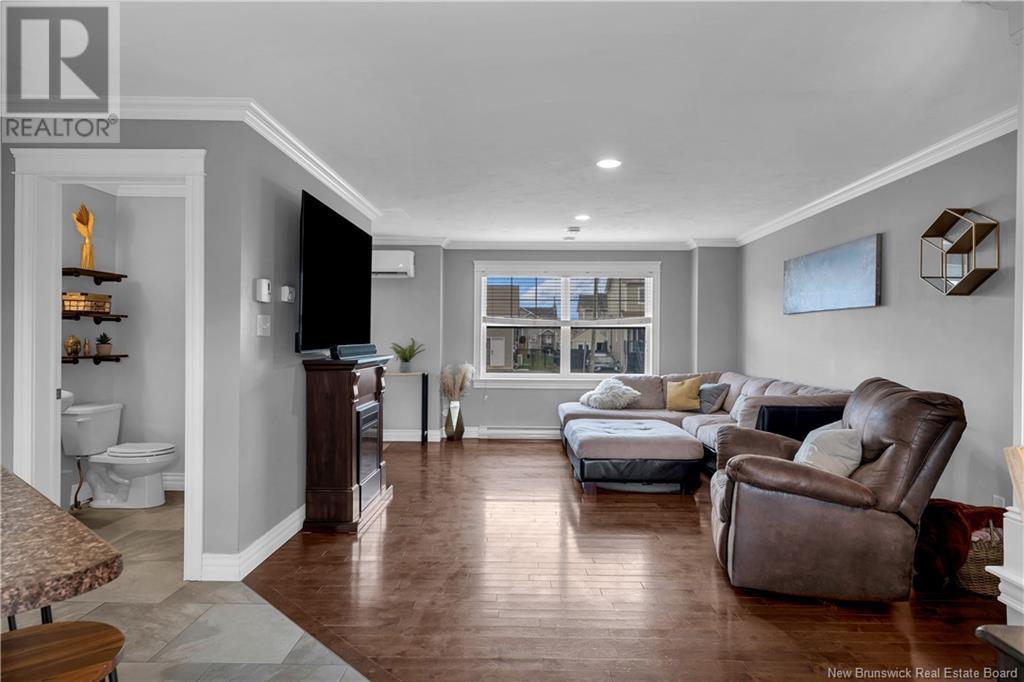4 Bedroom
2 Bathroom
1,340 ft2
3 Level, 2 Level
Heat Pump
Baseboard Heaters, Heat Pump
$375,000
(OPEN HOUSE 1-2PM SATURDAY) Welcome to 82 Holland Drive - A Beautiful Semi-Detached in Monctons Sought-After North End! Located in one of Moncton's most desirable family-friendly neighbourhoods, this well-maintained 2-storey semi-detached home backs directly onto a scenic walking trail, offering privacy and outdoor enjoyment just steps from your backyard. Step inside to a spacious entryway with a convenient closet. The main floor features an open-concept layout with a bright living room, modern eat-in kitchen, and a convenient half bath. Ductless mini-split heat pumps ensure efficient heating and cooling year-round. Upstairs, youll find three comfortable bedrooms and a large full bath with laundry for added convenience. The finished basement (excluding the utility room) offers flexible space ideal for a man cave, home office, or kids' playroom. Enjoy summer evenings on the good-sized back deck, surrounded by trees and shrubs that create a natural buffer from the walking trail behind. A community park just a few doors down adds to the neighbourhood's charm and appeal. Don't miss out on this move-in-ready gem book your viewing today! (id:31622)
Property Details
|
MLS® Number
|
NB117232 |
|
Property Type
|
Single Family |
Building
|
Bathroom Total
|
2 |
|
Bedrooms Above Ground
|
3 |
|
Bedrooms Below Ground
|
1 |
|
Bedrooms Total
|
4 |
|
Architectural Style
|
3 Level, 2 Level |
|
Cooling Type
|
Heat Pump |
|
Exterior Finish
|
Vinyl |
|
Half Bath Total
|
1 |
|
Heating Fuel
|
Electric |
|
Heating Type
|
Baseboard Heaters, Heat Pump |
|
Size Interior
|
1,340 Ft2 |
|
Total Finished Area
|
1890 Sqft |
|
Type
|
House |
|
Utility Water
|
Municipal Water |
Land
|
Acreage
|
No |
|
Sewer
|
Municipal Sewage System |
|
Size Irregular
|
386 |
|
Size Total
|
386 M2 |
|
Size Total Text
|
386 M2 |
Rooms
| Level |
Type |
Length |
Width |
Dimensions |
|
Second Level |
4pc Bathroom |
|
|
13' x 6'5'' |
|
Second Level |
Bedroom |
|
|
10' x 10'5'' |
|
Second Level |
Bedroom |
|
|
10'5'' x 10'5'' |
|
Second Level |
Bedroom |
|
|
14'1'' x 12'1'' |
|
Basement |
Utility Room |
|
|
8' x 14' |
|
Basement |
Bedroom |
|
|
14' x 14' |
|
Basement |
Family Room |
|
|
19' x 12'4'' |
|
Main Level |
2pc Bathroom |
|
|
5' x 5'6'' |
|
Main Level |
Living Room |
|
|
13' x 18' |
|
Main Level |
Kitchen/dining Room |
|
|
11' x 23' |
https://www.realtor.ca/real-estate/28229098/82-holland-moncton






































