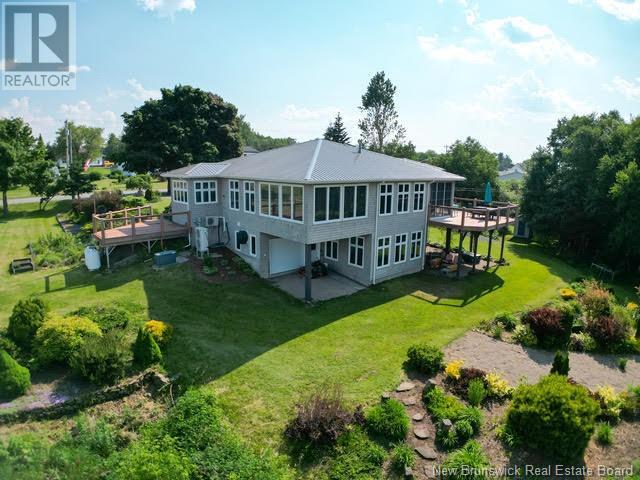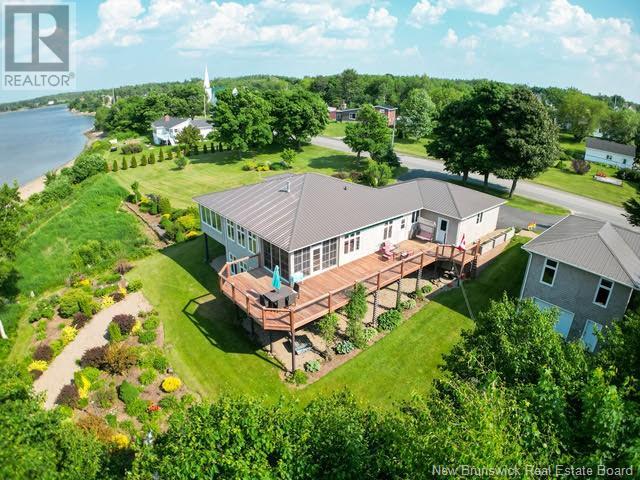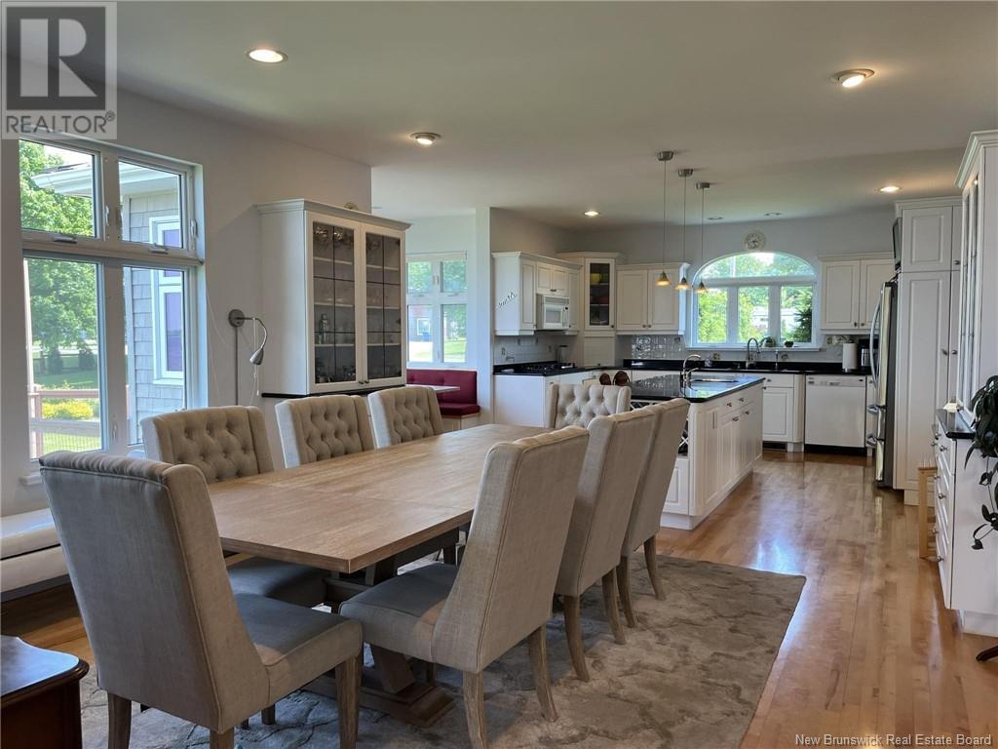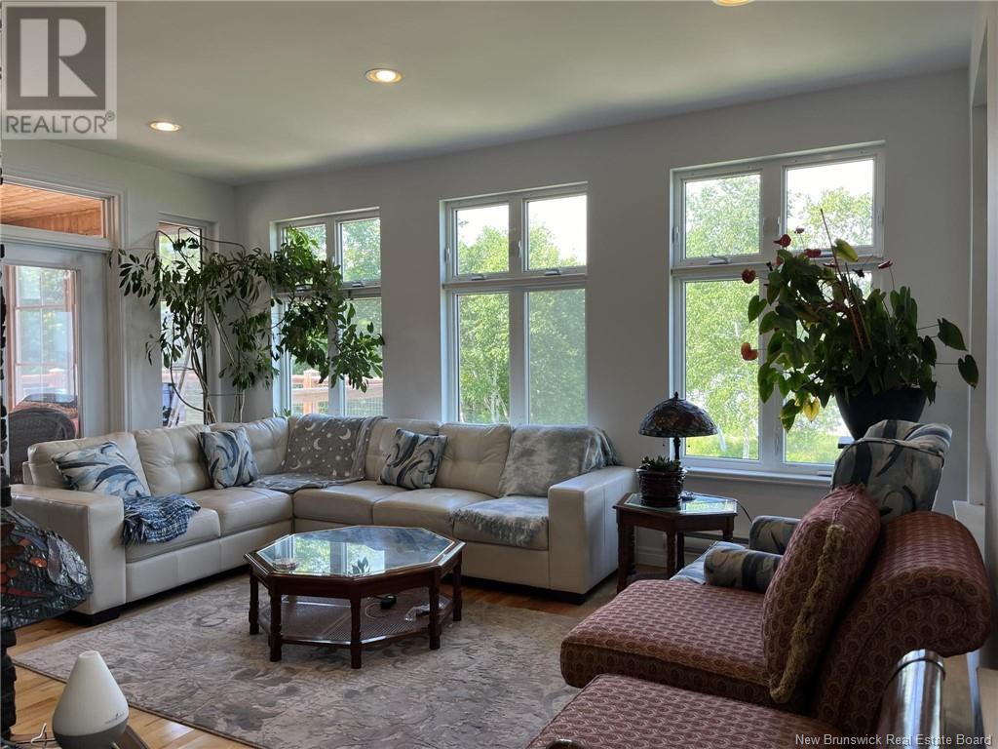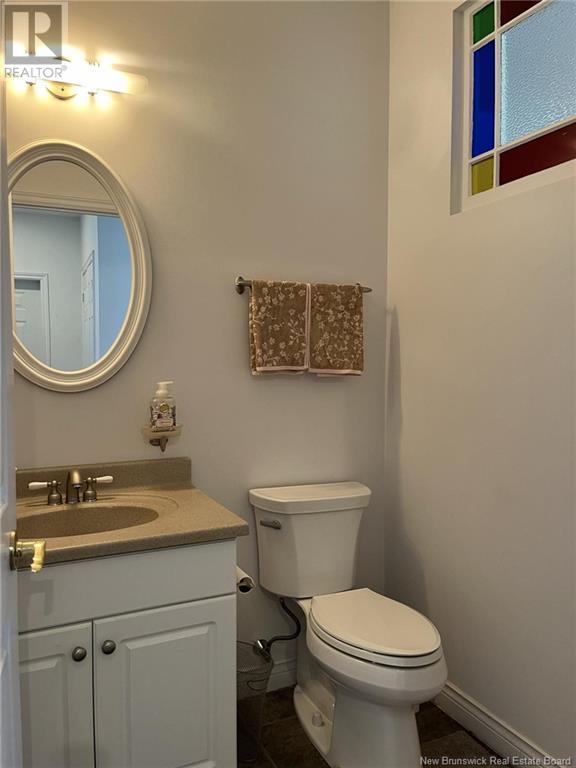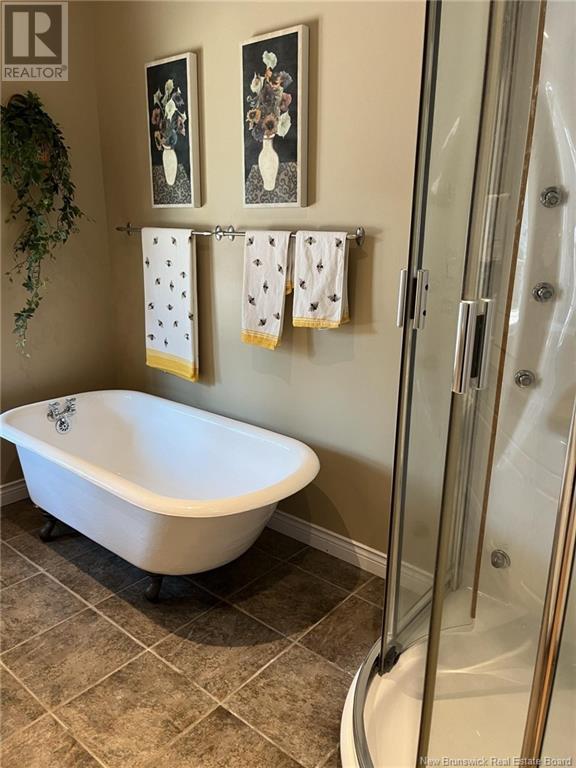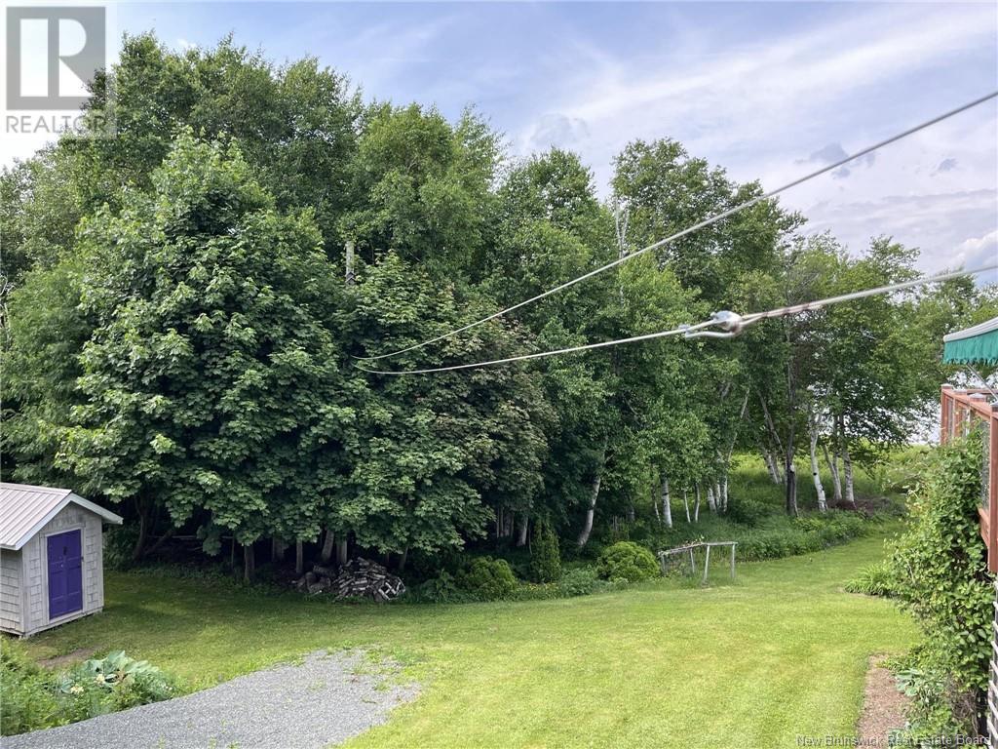4 Bedroom
3 Bathroom
2,600 ft2
Bungalow
Heat Pump
Baseboard Heaters, Heat Pump
Waterfront
Acreage
Landscaped
$890,000
Luxury Waterfront Living in Loggieville, New Brunswick. Welcome to 4361 Water Street, a breathtaking riverfront bungalow with approx. 213 ft of water frontage, beautifully landscaped grounds, and unmatched views of both sunrise and sunset. This stunning home features a main floor primary suite, walk-out basement with 3 additional bedrooms, 5 heated garage bays, and two serene 3-season screened rooms. Inside, enjoy a bright, open layout with a chef-inspired kitchen, river-facing living room with propane fireplace, formal and casual dining spaces, and custom built-ins. Lower level offers spacious bedrooms, full bath, and a bonus garage-access room to the waterfront side ideal for hobby space or storage. Air-to-air heat pump (2023), steel roof (2021), water purification system, and propane generator hookup. Detached yoga studio with garage possible office or in-law suite. This property offers peace, privacy, and potential. You have to experience it in person to truly appreciate it. Hydro (2025): $342/month (id:31622)
Property Details
|
MLS® Number
|
NB102370 |
|
Property Type
|
Single Family |
|
Equipment Type
|
Propane Tank |
|
Features
|
Balcony/deck/patio |
|
Rental Equipment Type
|
Propane Tank |
|
Structure
|
Shed |
|
View Type
|
River View |
|
Water Front Type
|
Waterfront |
Building
|
Bathroom Total
|
3 |
|
Bedrooms Above Ground
|
1 |
|
Bedrooms Below Ground
|
3 |
|
Bedrooms Total
|
4 |
|
Architectural Style
|
Bungalow |
|
Constructed Date
|
2002 |
|
Cooling Type
|
Heat Pump |
|
Exterior Finish
|
Cedar Shingles, Wood Shingles, Wood |
|
Flooring Type
|
Carpeted, Ceramic, Wood |
|
Foundation Type
|
Concrete |
|
Half Bath Total
|
1 |
|
Heating Fuel
|
Electric, Propane |
|
Heating Type
|
Baseboard Heaters, Heat Pump |
|
Stories Total
|
1 |
|
Size Interior
|
2,600 Ft2 |
|
Total Finished Area
|
2600 Sqft |
|
Type
|
House |
|
Utility Water
|
Well |
Parking
|
Attached Garage
|
|
|
Detached Garage
|
|
Land
|
Access Type
|
Year-round Access, Public Road |
|
Acreage
|
Yes |
|
Landscape Features
|
Landscaped |
|
Sewer
|
Municipal Sewage System |
|
Size Irregular
|
2.3 |
|
Size Total
|
2.3 Ac |
|
Size Total Text
|
2.3 Ac |
Rooms
| Level |
Type |
Length |
Width |
Dimensions |
|
Basement |
Storage |
|
|
26'2'' x 20' |
|
Basement |
Bath (# Pieces 1-6) |
|
|
9'3'' x 8' |
|
Basement |
Bedroom |
|
|
13'11'' x 11'2'' |
|
Basement |
Bedroom |
|
|
16'7'' x 10' |
|
Basement |
Bedroom |
|
|
15' x 13'3'' |
|
Main Level |
Laundry Room |
|
|
8' x 5'5'' |
|
Main Level |
Bath (# Pieces 1-6) |
|
|
5'9'' x 5'3'' |
|
Main Level |
Ensuite |
|
|
10'10'' x 8'4'' |
|
Main Level |
Primary Bedroom |
|
|
14'4'' x 10'10'' |
|
Main Level |
Living Room |
|
|
17'6'' x 12' |
|
Main Level |
Dining Room |
|
|
18' x 14' |
|
Main Level |
Dining Nook |
|
|
7' x 7' |
|
Main Level |
Kitchen |
|
|
17'7'' x 15' |
|
Main Level |
Foyer |
|
|
14'5'' x 8'3'' |
https://www.realtor.ca/real-estate/27092161/4361-water-street-miramichi

