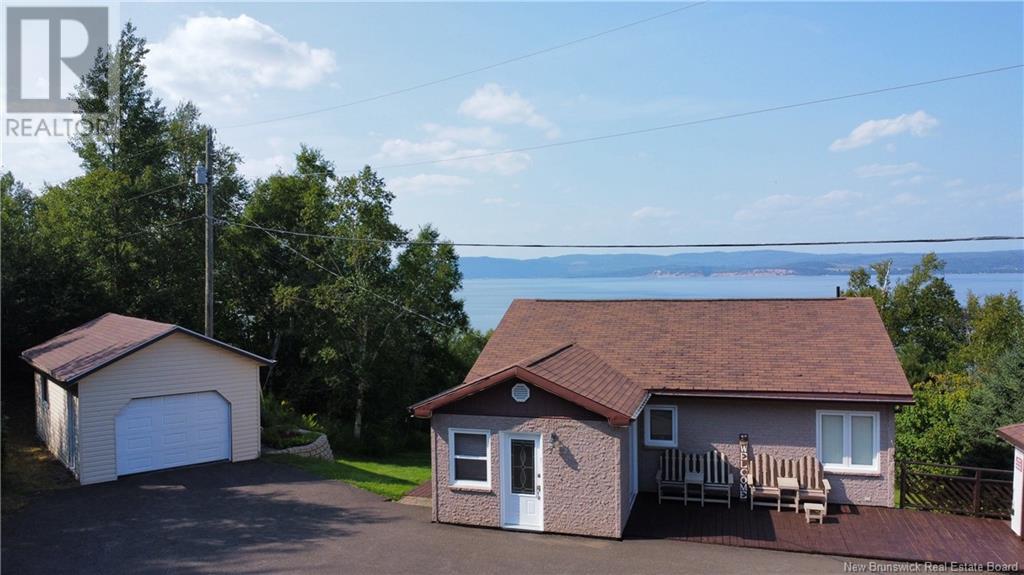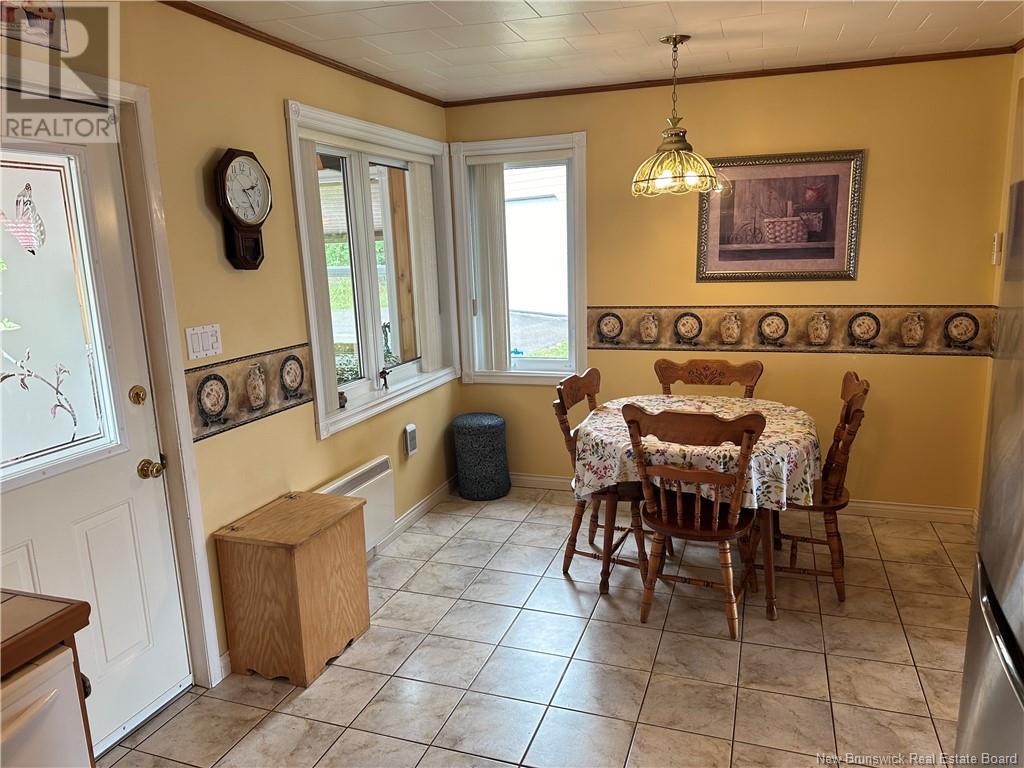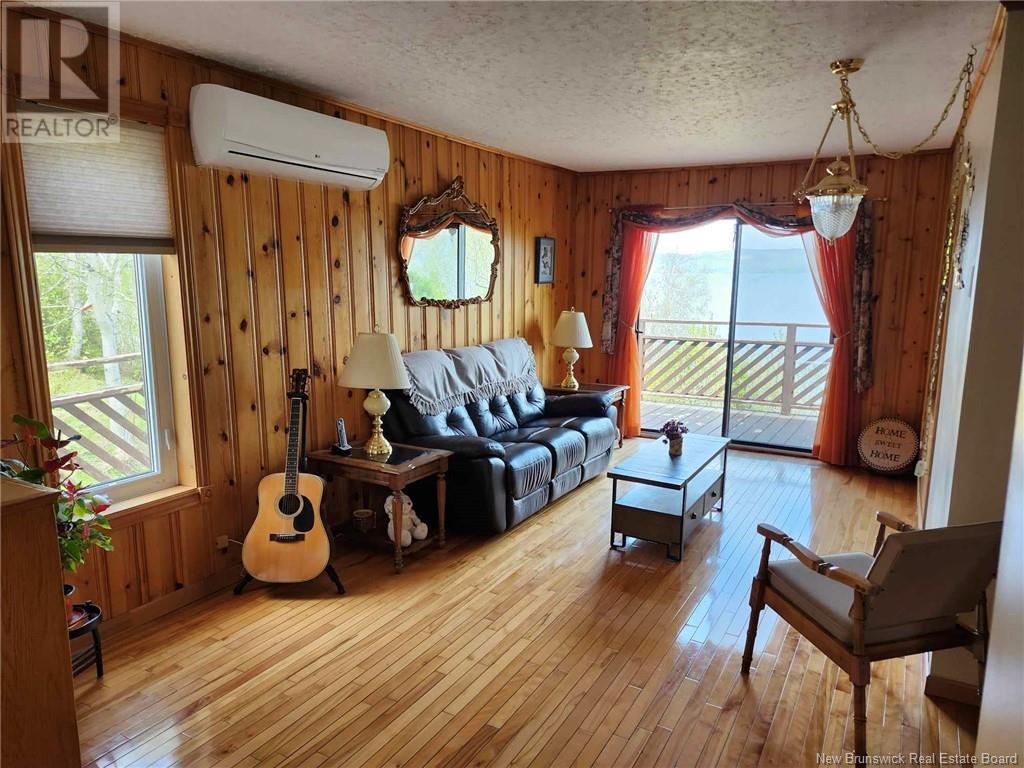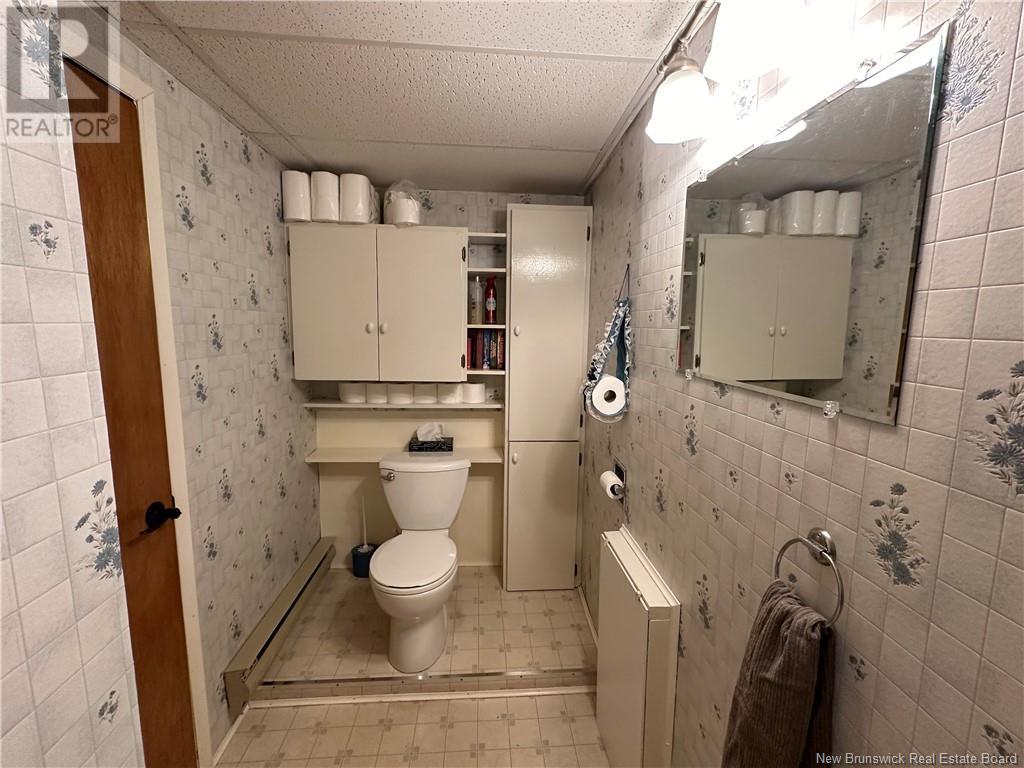3 Bedroom
2 Bathroom
1,095 ft2
Bungalow
Heat Pump
Baseboard Heaters, Heat Pump
Waterfront On River
Acreage
Landscaped
$387,000
Love fishing, boating, canoeing, or kayaking? Are you an ATV or snowmobile enthusiast? If so, this property could be your perfect escape! Set on 1.3 acres along the world-famous Restigouche River, this stunning waterfront home offers sweeping views of the Appalachian Mountains. Lovingly maintained by a single owner, the home features large windows throughout and a peaceful sunroom thats ideal for reading or quiet reflection. The main floor includes a spacious kitchen and dining area, a cozy living room with patio doors leading to a river-facing balcony, a generous primary bedroom with its own private balcony, a second bedroom, and a 3-piece bathroom. The fully finished basement offers plenty of room for family activities, including a large rec room with a walkout to the backyard, a third bedroom, a 2-piece bath, and a dedicated laundry area. Storage wont be an issue with abundant space throughout. Outside, youll find a detached single-car garage near the house, a detached double garage located up on Route 134, a bunkhouse, storage shed, and a charming gazebo. The spacious backyard offers privacy and is perfect for hosting, playing, or simply relaxing in nature. Please note: The listing price reflects the cost of necessary repairs to the balconies and deck. (id:31622)
Property Details
|
MLS® Number
|
NB100640 |
|
Property Type
|
Single Family |
|
Equipment Type
|
Water Heater |
|
Features
|
Balcony/deck/patio |
|
Rental Equipment Type
|
Water Heater |
|
Structure
|
Shed |
|
Water Front Type
|
Waterfront On River |
Building
|
Bathroom Total
|
2 |
|
Bedrooms Above Ground
|
2 |
|
Bedrooms Below Ground
|
1 |
|
Bedrooms Total
|
3 |
|
Architectural Style
|
Bungalow |
|
Constructed Date
|
1979 |
|
Cooling Type
|
Heat Pump |
|
Exterior Finish
|
Brick, Wood |
|
Flooring Type
|
Ceramic, Vinyl, Wood |
|
Foundation Type
|
Concrete |
|
Half Bath Total
|
1 |
|
Heating Fuel
|
Electric |
|
Heating Type
|
Baseboard Heaters, Heat Pump |
|
Stories Total
|
1 |
|
Size Interior
|
1,095 Ft2 |
|
Total Finished Area
|
2034 Sqft |
|
Type
|
House |
|
Utility Water
|
Municipal Water |
Parking
|
Detached Garage
|
|
|
Garage
|
|
|
Garage
|
|
Land
|
Access Type
|
Year-round Access |
|
Acreage
|
Yes |
|
Landscape Features
|
Landscaped |
|
Sewer
|
Septic System |
|
Size Irregular
|
5366 |
|
Size Total
|
5366 M2 |
|
Size Total Text
|
5366 M2 |
Rooms
| Level |
Type |
Length |
Width |
Dimensions |
|
Basement |
Laundry Room |
|
|
9'1'' x 6'6'' |
|
Basement |
2pc Bathroom |
|
|
X |
|
Basement |
Other |
|
|
4'2'' x 14'5'' |
|
Basement |
Bedroom |
|
|
7'5'' x 9'1'' |
|
Basement |
Family Room |
|
|
29'4'' x 17'9'' |
|
Main Level |
Bedroom |
|
|
9'3'' x 11'9'' |
|
Main Level |
3pc Bathroom |
|
|
X |
|
Main Level |
Primary Bedroom |
|
|
10'4'' x 18'2'' |
|
Main Level |
Living Room |
|
|
17'9'' x 9'8'' |
|
Main Level |
Kitchen |
|
|
18'4'' x 9'7'' |
|
Main Level |
Sunroom |
|
|
11'8'' x 10'0'' |
https://www.realtor.ca/real-estate/26924914/100-brent-lane-dalhousie












































