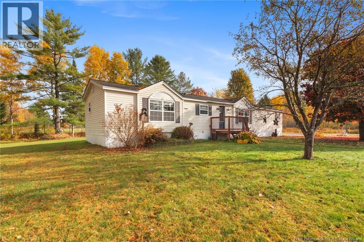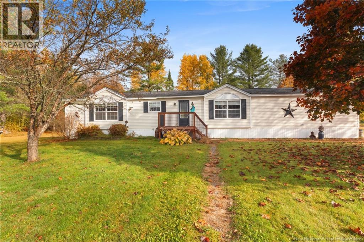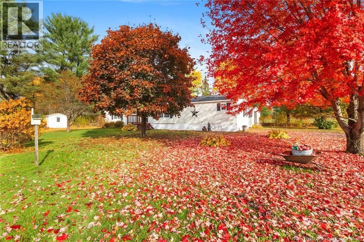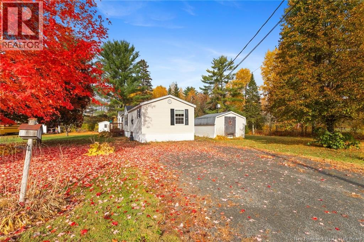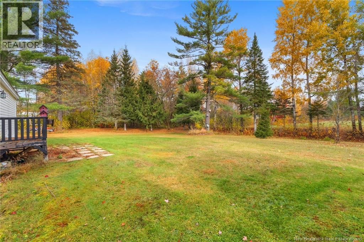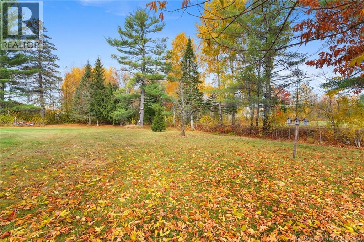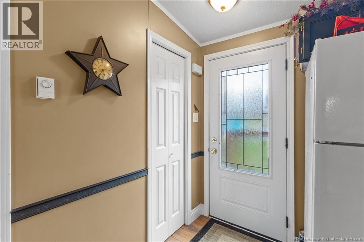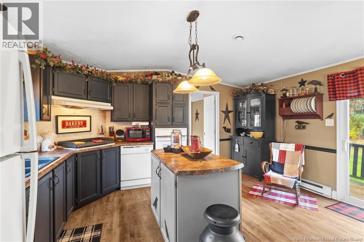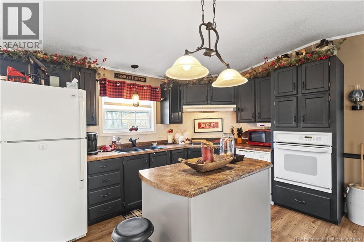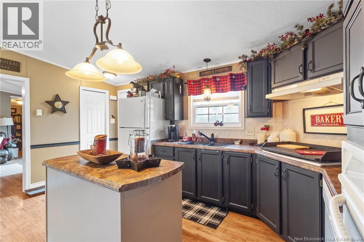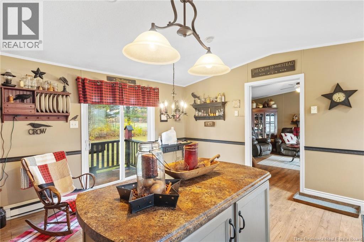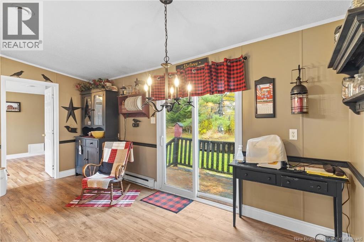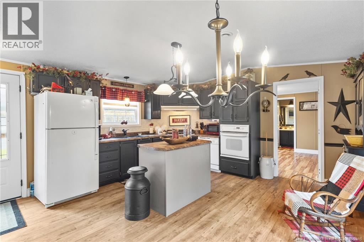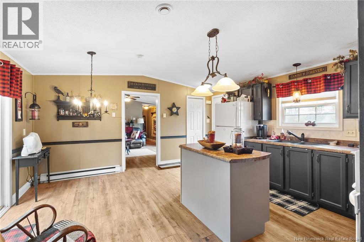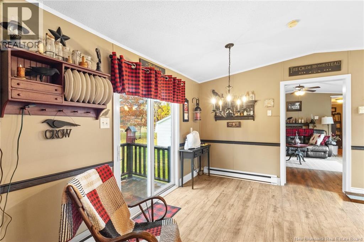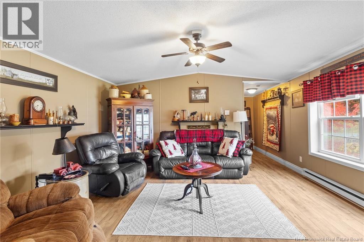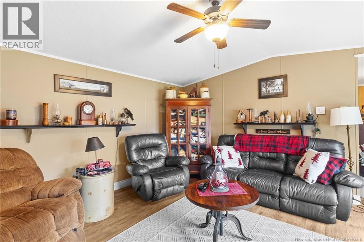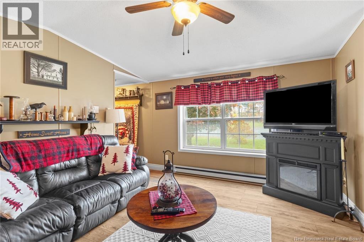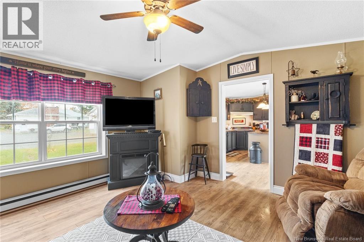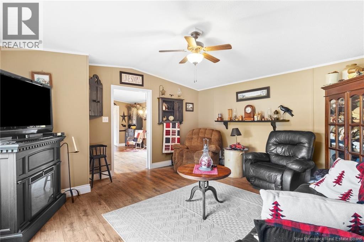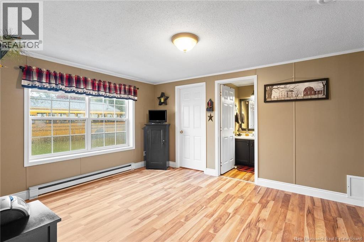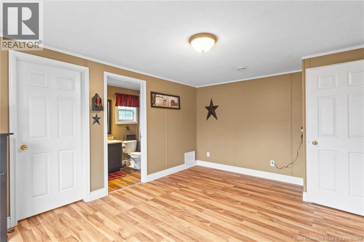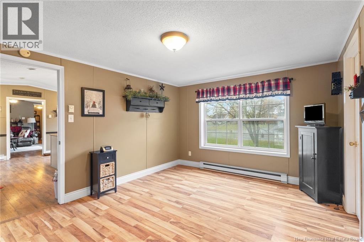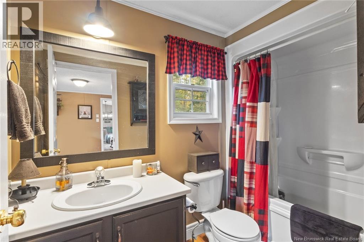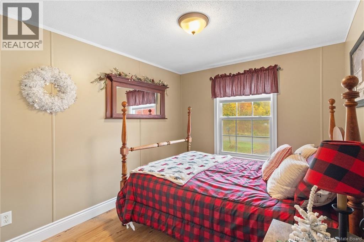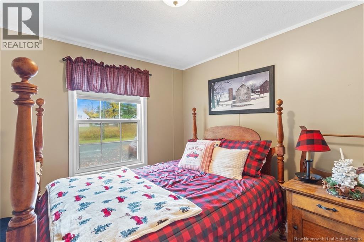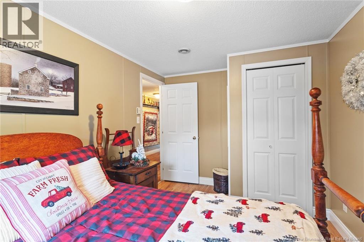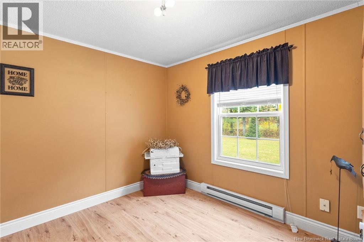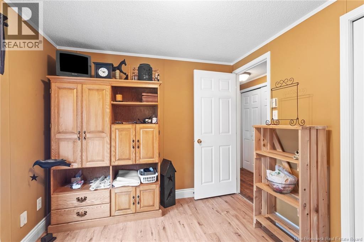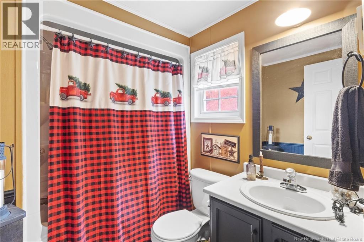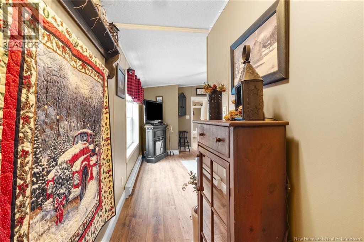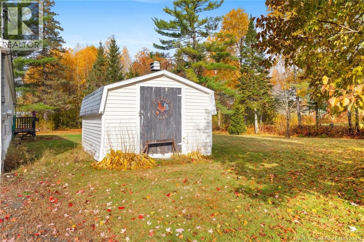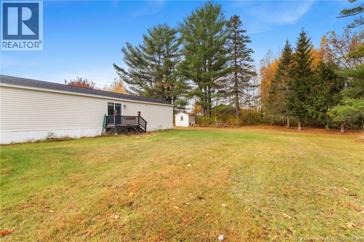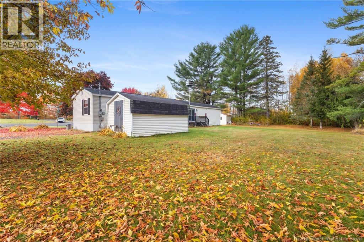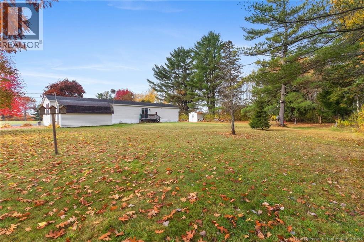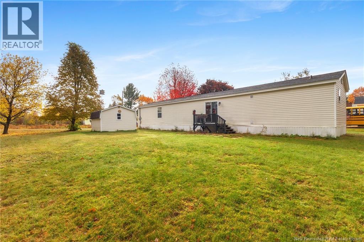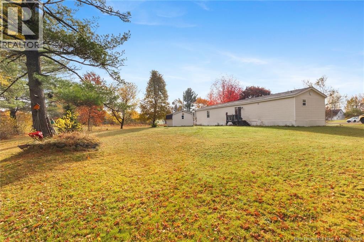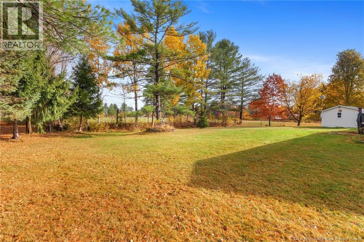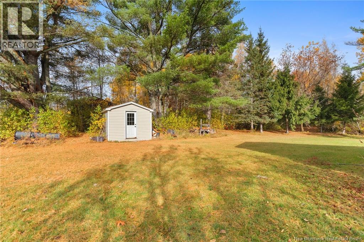3 Bedroom
2 Bathroom
1,152 ft2
Baseboard Heaters
Landscaped
$224,900
Charming 3-Bedroom, 2-Bath Mini Home on a Beautifully Landscaped Lot Welcome to this well-maintained 16x72 mini home offering 3 bedrooms and 2 full baths, perfectly situated on a level, landscaped lot. Enjoy the convenience of two storage buildings a large storage shed and a garden shed providing plenty of space for tools, toys, and outdoor essentials. Inside, the spacious eat-in kitchen features an island, abundant cabinetry, and patio doors leading to the back deck ideal for entertaining or enjoying your morning coffee outdoors. The open layout flows seamlessly into the bright and comfortable living area. The large primary bedroom offers a peaceful retreat with its own ensuite bath and walk-in closet, while two additional bedrooms share the main bath perfect for family, guests, or a home office setup. This home combines comfort, functionality, and great outdoor space in a desirable setting. Dont miss the opportunity to make it yours! (id:31622)
Property Details
|
MLS® Number
|
NB129138 |
|
Property Type
|
Single Family |
|
Equipment Type
|
Water Heater |
|
Features
|
Balcony/deck/patio |
|
Rental Equipment Type
|
Water Heater |
|
Structure
|
Shed |
Building
|
Bathroom Total
|
2 |
|
Bedrooms Above Ground
|
3 |
|
Bedrooms Total
|
3 |
|
Basement Type
|
None |
|
Constructed Date
|
2001 |
|
Exterior Finish
|
Vinyl |
|
Flooring Type
|
Laminate |
|
Foundation Type
|
Block, Wood |
|
Heating Fuel
|
Electric |
|
Heating Type
|
Baseboard Heaters |
|
Size Interior
|
1,152 Ft2 |
|
Total Finished Area
|
1152 Sqft |
|
Type
|
Manufactured Home |
|
Utility Water
|
Well, Sand Point |
Land
|
Access Type
|
Year-round Access, Public Road |
|
Acreage
|
No |
|
Landscape Features
|
Landscaped |
|
Size Irregular
|
2540 |
|
Size Total
|
2540 M2 |
|
Size Total Text
|
2540 M2 |
Rooms
| Level |
Type |
Length |
Width |
Dimensions |
|
Main Level |
2pc Bathroom |
|
|
7'7'' x 6' |
|
Main Level |
Bedroom |
|
|
10' x 8'9'' |
|
Main Level |
Bedroom |
|
|
10'6'' x 8'9'' |
|
Main Level |
Other |
|
|
5'6'' x 4'10'' |
|
Main Level |
Ensuite |
|
|
8'9'' x 4'10'' |
|
Main Level |
Primary Bedroom |
|
|
15' x 11'5'' |
|
Main Level |
Living Room |
|
|
14'4'' x 13'9'' |
|
Main Level |
Kitchen |
|
|
16' x 15' |
https://www.realtor.ca/real-estate/29035791/9-crab-tree-lane-maugerville

